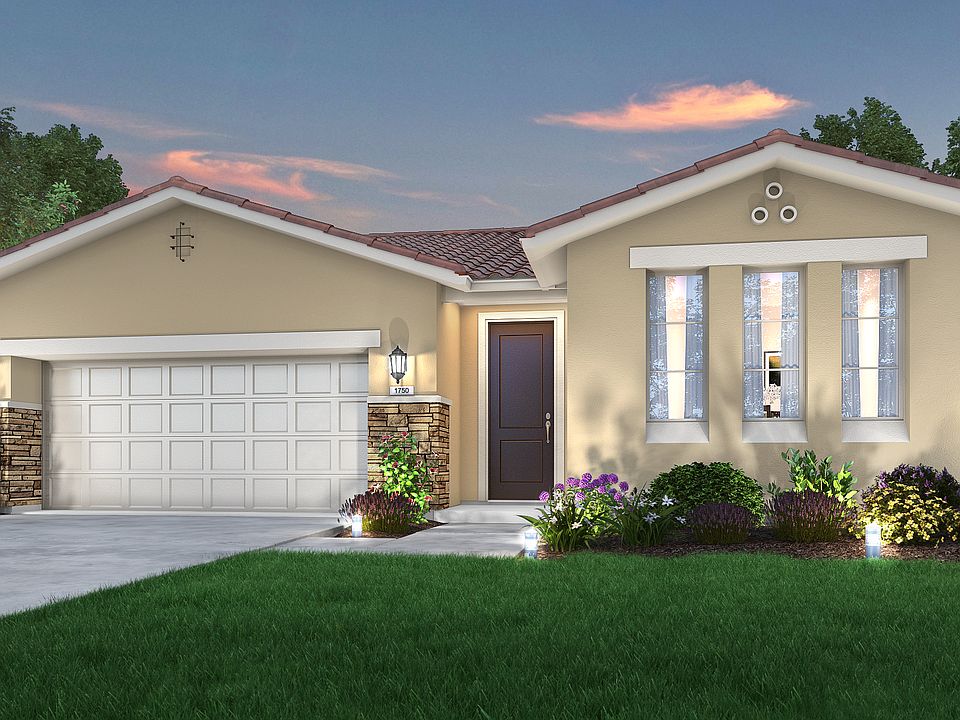The Fasano floor plan features 3 bedrooms, 2 baths, 2 car garage, a New construction home with Solar panels installed.
This community is close to schools, downtown Merced, HWY 59 and free way access.
Pending
$382,322
782 Brent Ct, Merced, CA 95341
3beds
1,213sqft
Single Family Residence
Built in 2024
5,592 Square Feet Lot
$381,200 Zestimate®
$315/sqft
$-- HOA
- 56 days
- on Zillow |
- 289 |
- 11 |
Zillow last checked: 7 hours ago
Listing updated: August 12, 2025 at 01:48pm
Listing Provided by:
Elena Hernandez DRE #02103953 209-826-7200,
Advanced Market Realty, Inc
Source: CRMLS,MLS#: MC25131341 Originating MLS: California Regional MLS
Originating MLS: California Regional MLS
Travel times
Schedule tour
Select your preferred tour type — either in-person or real-time video tour — then discuss available options with the builder representative you're connected with.
Facts & features
Interior
Bedrooms & bathrooms
- Bedrooms: 3
- Bathrooms: 2
- Full bathrooms: 2
- Main level bathrooms: 2
- Main level bedrooms: 3
Rooms
- Room types: Bedroom
Bedroom
- Features: All Bedrooms Down
Bathroom
- Features: Low Flow Plumbing Fixtures, Tub Shower
Heating
- Central
Cooling
- Central Air
Appliances
- Included: Dishwasher, Microwave, Tankless Water Heater
- Laundry: Washer Hookup, Electric Dryer Hookup, Inside
Features
- All Bedrooms Down
- Flooring: Carpet
- Has fireplace: No
- Fireplace features: None
- Common walls with other units/homes: No Common Walls
Interior area
- Total interior livable area: 1,213 sqft
Property
Parking
- Total spaces: 2
- Parking features: Garage - Attached
- Attached garage spaces: 2
Features
- Levels: One
- Stories: 1
- Entry location: front
- Pool features: None
- Fencing: None
- Has view: Yes
- View description: Neighborhood, Orchard
Lot
- Size: 5,592 Square Feet
- Features: 0-1 Unit/Acre
Details
- Parcel number: 222090030000
- Special conditions: Standard
Construction
Type & style
- Home type: SingleFamily
- Property subtype: Single Family Residence
Materials
- Roof: Composition
Condition
- New construction: Yes
- Year built: 2024
Details
- Builder name: Stonefield Home
Utilities & green energy
- Electric: 220 Volts in Laundry
- Sewer: Public Sewer
- Water: Public
Community & HOA
Community
- Features: Biking, Curbs, Sidewalks
- Subdivision: Bellevue Ranch
Location
- Region: Merced
Financial & listing details
- Price per square foot: $315/sqft
- Date on market: 6/11/2025
- Listing terms: Cash,Conventional,1031 Exchange,FHA,VA Loan
About the community
Welcome to Bellevue Ranch, the newest of our communities here in Merced! Bellevue Ranch offers six beautiful and sizable 3 to 5 bedroom floor plans, both single and two-story, ranging from 1,435 square feet to 2,788 square feet. Each plan is perfectly designed to accommodate every family's lifestyle and includes plenty of luxurious amenities such as a gorgeous gourmet kitchen with granite counter tops, and front yard landscaping! Located just north of Highway 59, this community is close to the Merced College, the Merced Dog Park, and many other inviting entertainment and recreational venues DRE# 01899319
Source: Stonefield Homes

