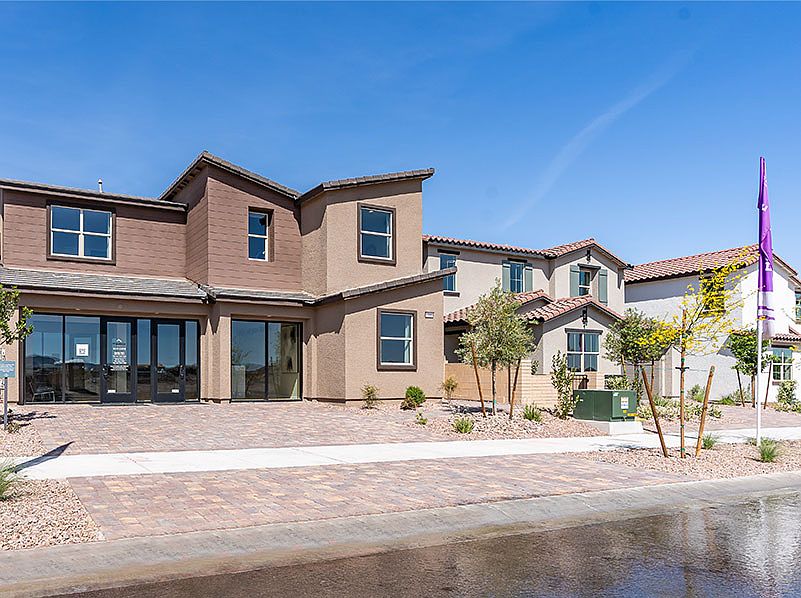The first floor of this new home welcomes you into a wide-open layout designed for connection. At the center, the deluxe kitchen island calls for weekend brunches, late-night conversations, and everything in between. The living and dining areas move effortlessly together, with cabinets in the dining space ready to hold the pieces you use most or the ones you save for special gatherings. A first-floor secondary bedroom brings flexibility, perfect for overnight guests or a quiet retreat tucked away from the activity of the main spaces.
Upstairs, the loft opens the door to possibility, whether it becomes a cozy movie spot or a game room. The primary suite feels like a pause in the day. Here, a thoughtfully designed bath pairs function with comfort, featuring a drop-in tub that invites you to relax.
Active
$614,777
782 Cloud Creek St, Henderson, NV 89011
4beds
2,769sqft
Single Family Residence
Built in 2025
4,356 Square Feet Lot
$-- Zestimate®
$222/sqft
$75/mo HOA
What's special
Thoughtfully designed bathPrimary suiteDeluxe kitchen islandFirst-floor secondary bedroomWide-open layoutDrop-in tub
Call: (725) 777-1618
- 13 days |
- 91 |
- 4 |
Zillow last checked: 7 hours ago
Listing updated: October 08, 2025 at 04:37pm
Listed by:
Antoinette Carozza S.0036798 (702)281-4921,
eXp Realty
Source: LVR,MLS#: 2722176 Originating MLS: Greater Las Vegas Association of Realtors Inc
Originating MLS: Greater Las Vegas Association of Realtors Inc
Travel times
Schedule tour
Select your preferred tour type — either in-person or real-time video tour — then discuss available options with the builder representative you're connected with.
Facts & features
Interior
Bedrooms & bathrooms
- Bedrooms: 4
- Bathrooms: 3
- Full bathrooms: 3
Primary bedroom
- Description: Closet
- Dimensions: 14x17
Bedroom 2
- Description: Closet
- Dimensions: 12x12
Bedroom 3
- Description: Closet
- Dimensions: 12x13
Bedroom 4
- Description: Downstairs
- Dimensions: 12x12
Dining room
- Description: None
- Dimensions: 12x10
Great room
- Description: None
- Dimensions: 15x16
Kitchen
- Dimensions: 12x13
Heating
- Central, Gas
Cooling
- Central Air, Electric
Appliances
- Included: Built-In Gas Oven, Dishwasher, Gas Cooktop, Disposal, Microwave
- Laundry: Gas Dryer Hookup, Upper Level
Features
- Bedroom on Main Level, None
- Flooring: Carpet, Other
- Windows: Low-Emissivity Windows
- Has fireplace: No
Interior area
- Total structure area: 2,769
- Total interior livable area: 2,769 sqft
Property
Parking
- Total spaces: 3
- Parking features: Attached, Finished Garage, Garage, Private, Tandem
- Attached garage spaces: 3
Features
- Stories: 2
- Patio & porch: Covered, Patio
- Exterior features: Barbecue, Patio, Sprinkler/Irrigation
- Fencing: Block,Back Yard
Lot
- Size: 4,356 Square Feet
- Features: Drip Irrigation/Bubblers, Desert Landscaping, Landscaped, < 1/4 Acre
Details
- Parcel number: 17906520019
- Zoning description: Single Family
- Horse amenities: None
Construction
Type & style
- Home type: SingleFamily
- Architectural style: Two Story
- Property subtype: Single Family Residence
Materials
- Roof: Tile
Condition
- New Construction
- New construction: Yes
- Year built: 2025
Details
- Builder model: Nolan
- Builder name: Woodside
Utilities & green energy
- Electric: Photovoltaics None
- Sewer: Public Sewer
- Water: Public
- Utilities for property: Underground Utilities
Green energy
- Energy efficient items: Windows
Community & HOA
Community
- Subdivision: Adair at Cadence
HOA
- Has HOA: Yes
- Amenities included: Park
- Services included: Maintenance Grounds
- HOA fee: $75 monthly
- HOA name: Cadence
- HOA phone: 702-605-3111
Location
- Region: Henderson
Financial & listing details
- Price per square foot: $222/sqft
- Annual tax amount: $5,622
- Date on market: 9/26/2025
- Listing agreement: Exclusive Right To Sell
- Listing terms: Cash,Conventional,FHA,VA Loan
About the community
The space you need to build lasting memories. Adair is a 114-lot community located within the master-planned community of Cadence, in Henderson. Ideal for growing families, all our floor plans feature flexible spaces designed to cater to your evolving needs?even things like bonus rooms and lofts, and options specifically designed for life with pets. Plus, they?re Zero Energy Ready, meaning they?re built to accommodate solutions we offer that can keep you up and running when the grid goes down or during a natural disaster.
Just outside your door, you can enjoy a community pool with splash pads, a fitness court, and a 50-acre central park. And you?re within just a few short minutes from schools, shopping, dining, and a variety of entertainment and outdoor activities. Made to make your life easier and better.
Source: Woodside Homes

