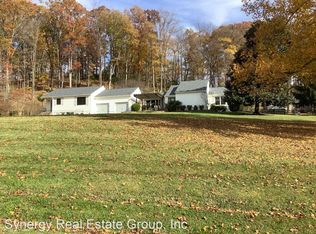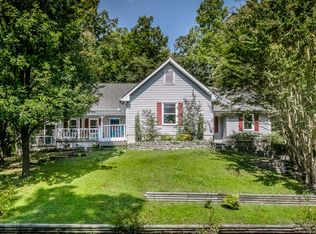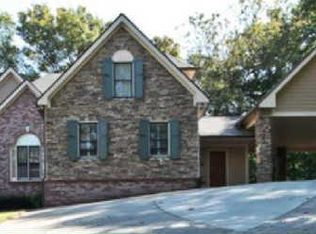Closed
$690,000
782 High Point Ridge Rd, Franklin, TN 37069
2beds
1,487sqft
Single Family Residence, Residential
Built in 1981
1.94 Acres Lot
$692,700 Zestimate®
$464/sqft
$3,000 Estimated rent
Home value
$692,700
$658,000 - $727,000
$3,000/mo
Zestimate® history
Loading...
Owner options
Explore your selling options
What's special
Affectionately known as the Hidden Treehouse, this Franklin retreat has been a creative sanctuary since its beginning. Designed and adored by its original owner, a renowned Brooklyn artist and gallery owner, the home was imagined as a place where architecture, color, and nature exist in harmony. Every paint tone was chosen with intention, echoing the hues of the Tennessee forest, allowing the structure to blend seamlessly into its wooded setting. Inside, striking rooflines, soaring ceilings, and walls of windows create a sense of volume and light. A wood-burning fireplace anchors the main living space, while a sculptural wood staircase leads to a loft framed with skylights and built-in cabinetry. The remodeled kitchen features two-tone cabinetry, herringbone backsplash, and stainless steel appliances, seamlessly connecting to the dining area and out to a rebuilt deck with pergola. The private quarters balance style and comfort, with bedrooms wrapped in large windows and baths updated with modern tile, new fixtures, and barn-door entries. A dedicated laundry space, built-ins, and an oversized two-car garage add function to the home’s artful form. With fresh paint inside and out and extensive foundation work by USS, this property has been both loved and fortified. The approach sets the tone: a scenic drive through rolling countryside that opens to several private acres alive with birdsong and cicadas. Privacy is abundant yet convenience is never sacrificed, with Westhaven and downtown Franklin only minutes away. More than a house, this is a retreat, a master class in design and inspiration. For those seeking something rare, soulful, and deeply connected to its landscape, the Hidden Treehouse is ready for its next chapter. Evenings bring cicadas through the trees, mornings unfold with light shifting across the loft and living room, and the rebuilt deck invites long dinners under the pergola. This is a property not only lived in but experienced, where daily rhythms feel
Zillow last checked: 8 hours ago
Listing updated: October 10, 2025 at 05:09am
Listing Provided by:
Kaitlyn Wolfcale 615-638-5799,
Compass Tennessee, LLC
Bought with:
Aaron Glicken, 368934
Redfin
Source: RealTracs MLS as distributed by MLS GRID,MLS#: 3002095
Facts & features
Interior
Bedrooms & bathrooms
- Bedrooms: 2
- Bathrooms: 2
- Full bathrooms: 2
- Main level bedrooms: 2
Heating
- Central
Cooling
- Central Air
Appliances
- Included: Built-In Electric Oven, Cooktop, Electric Range, Dishwasher, Disposal, Microwave, Refrigerator, Stainless Steel Appliance(s)
- Laundry: Electric Dryer Hookup, Washer Hookup
Features
- High Ceilings
- Flooring: Carpet, Wood, Slate, Tile
- Basement: Unfinished
- Number of fireplaces: 1
- Fireplace features: Living Room, Wood Burning
Interior area
- Total structure area: 1,487
- Total interior livable area: 1,487 sqft
- Finished area above ground: 1,487
Property
Parking
- Total spaces: 6
- Parking features: Garage Door Opener, Attached, Driveway
- Attached garage spaces: 2
- Uncovered spaces: 4
Features
- Levels: Two
- Stories: 2
- Patio & porch: Deck, Porch
Lot
- Size: 1.94 Acres
- Dimensions: 332 x 368
Details
- Parcel number: 094050L A 01201 00006050D
- Special conditions: Standard
Construction
Type & style
- Home type: SingleFamily
- Architectural style: Other
- Property subtype: Single Family Residence, Residential
Materials
- Roof: Asphalt
Condition
- New construction: No
- Year built: 1981
Utilities & green energy
- Sewer: Septic Tank
- Water: Public
- Utilities for property: Water Available
Community & neighborhood
Location
- Region: Franklin
- Subdivision: Forest Home Farms
Price history
| Date | Event | Price |
|---|---|---|
| 10/9/2025 | Sold | $690,000+3.4%$464/sqft |
Source: | ||
| 9/28/2025 | Pending sale | $667,000$449/sqft |
Source: | ||
| 9/25/2025 | Listed for sale | $667,000+852.9%$449/sqft |
Source: | ||
| 11/2/2011 | Sold | $70,000-51.7%$47/sqft |
Source: Public Record Report a problem | ||
| 1/10/1997 | Sold | $145,000$98/sqft |
Source: Public Record Report a problem | ||
Public tax history
| Year | Property taxes | Tax assessment |
|---|---|---|
| 2024 | $1,652 | $87,875 |
| 2023 | $1,652 | $87,875 |
| 2022 | $1,652 | $87,875 |
Find assessor info on the county website
Neighborhood: 37069
Nearby schools
GreatSchools rating
- 6/10Walnut Grove Elementary SchoolGrades: PK-5Distance: 3.3 mi
- 8/10Grassland Middle SchoolGrades: 6-8Distance: 4.8 mi
- 10/10Franklin High SchoolGrades: 9-12Distance: 4.6 mi
Schools provided by the listing agent
- Elementary: Walnut Grove Elementary
- Middle: Grassland Middle School
- High: Franklin High School
Source: RealTracs MLS as distributed by MLS GRID. This data may not be complete. We recommend contacting the local school district to confirm school assignments for this home.
Get a cash offer in 3 minutes
Find out how much your home could sell for in as little as 3 minutes with a no-obligation cash offer.
Estimated market value$692,700
Get a cash offer in 3 minutes
Find out how much your home could sell for in as little as 3 minutes with a no-obligation cash offer.
Estimated market value
$692,700


