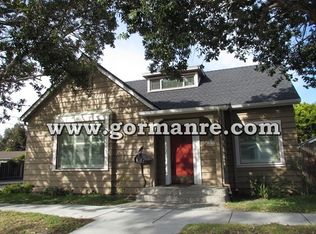Sold for $1,099,000 on 08/27/25
$1,099,000
782 Junipero Ave, Pacific Grove, CA 93950
2beds
1,032sqft
Single Family Residence, Residential
Built in 1925
2,400 Square Feet Lot
$1,098,900 Zestimate®
$1,065/sqft
$3,834 Estimated rent
Home value
$1,098,900
$978,000 - $1.23M
$3,834/mo
Zestimate® history
Loading...
Owner options
Explore your selling options
What's special
Charming and beautifully updated, this storybook cottage sits on a quaint corner lot in a coveted neighborhood. The home has been thoughtfully remodeled and the living space expanded, completed in 2015, featuring updated kitchen and baths, wide-plank hardwood floors, new windows, doors, lighting, roof, tankless water heater and more. The spacious primary bedroom boasts luxurious ensuite bathroom, dual vanities, high ceilings and a bonus room which can be used as walk-in closet or office. The comfortable single-story floor plan flows into the bright open kitchen with granite counters and stainless appliances. Fresh interior paint provides a clean, crisp feel. Enjoy the convenience of indoor laundry with all-in-one washer/dryer. Step through sliding glass doors to a private backyard oasis with a deck and secluded patio - ideal for morning coffee, gardening, or entertaining under the stars. Located in the heart of town, just minutes from parks, top-rated schools, downtown shops, and the beach, this Pacific Gove gem blends comfort, style, and convenience in one delightful package.
Zillow last checked: 8 hours ago
Listing updated: December 11, 2025 at 05:48am
Listed by:
Nate Randall 02033961 831-869-6117,
Sotheby’s International Realty 831-372-7700
Bought with:
Fatemah Nikchehi, 01703928
eXp Realty of Northern CA Inc.
Source: MLSListings Inc,MLS#: ML82015183
Facts & features
Interior
Bedrooms & bathrooms
- Bedrooms: 2
- Bathrooms: 2
- Full bathrooms: 2
Bedroom
- Features: GroundFloorBedroom, PrimarySuiteRetreat, WalkinCloset, PrimaryBedroomonGroundFloor, BedroomonGroundFloor2plus
Bathroom
- Features: DoubleSinks, ShoweroverTub1, StallShower, Tile, UpdatedBaths, FullonGroundFloor
Dining room
- Features: DiningArea
Family room
- Features: NoFamilyRoom
Kitchen
- Features: Countertop_Granite
Heating
- Central Forced Air Gas
Cooling
- None
Appliances
- Included: Dishwasher, Microwave, Gas Oven/Range, Refrigerator, Washer/Dryer
- Laundry: Inside
Features
- Flooring: Hardwood, Tile, Vinyl Linoleum
- Number of fireplaces: 1
- Fireplace features: Insert, Living Room
Interior area
- Total structure area: 1,032
- Total interior livable area: 1,032 sqft
Property
Parking
- Parking features: On Street
Features
- Stories: 1
- Patio & porch: Balcony/Patio, Deck
- Exterior features: Back Yard, Barbecue, Fenced
Lot
- Size: 2,400 sqft
Details
- Parcel number: 006456006000
- Zoning: R1
- Special conditions: Standard
Construction
Type & style
- Home type: SingleFamily
- Architectural style: Cottage
- Property subtype: Single Family Residence, Residential
Materials
- Foundation: Concrete Perimeter and Slab
- Roof: Composition
Condition
- New construction: No
- Year built: 1925
Utilities & green energy
- Gas: PublicUtilities
- Sewer: Public Sewer
- Water: Public
- Utilities for property: Public Utilities, Water Public
Community & neighborhood
Location
- Region: Pacific Grove
Other
Other facts
- Listing agreement: ExclusiveRightToSell
- Listing terms: CashorConventionalLoan
Price history
| Date | Event | Price |
|---|---|---|
| 8/27/2025 | Sold | $1,099,000+33.7%$1,065/sqft |
Source: | ||
| 3/27/2019 | Sold | $822,000-3.2%$797/sqft |
Source: | ||
| 2/28/2019 | Pending sale | $849,000$823/sqft |
Source: Monterey Coast Realty #ML81731080 | ||
| 1/15/2019 | Price change | $849,000-3.4%$823/sqft |
Source: Monterey Coast Realty #ML81731080 | ||
| 11/13/2018 | Listed for sale | $879,000+89%$852/sqft |
Source: Monterey Coast Realty #ML81731080 | ||
Public tax history
| Year | Property taxes | Tax assessment |
|---|---|---|
| 2025 | $10,087 +5.1% | $916,951 +2% |
| 2024 | $9,602 -1.2% | $898,973 +2% |
| 2023 | $9,717 +2.1% | $881,347 +2% |
Find assessor info on the county website
Neighborhood: Third Addition
Nearby schools
GreatSchools rating
- 7/10Robert Down Elementary SchoolGrades: K-5Distance: 0.5 mi
- 7/10Pacific Grove Middle SchoolGrades: 6-8Distance: 0.4 mi
- 10/10Pacific Grove High SchoolGrades: 9-12Distance: 0.6 mi
Schools provided by the listing agent
- District: PacificGroveUnified
Source: MLSListings Inc. This data may not be complete. We recommend contacting the local school district to confirm school assignments for this home.

Get pre-qualified for a loan
At Zillow Home Loans, we can pre-qualify you in as little as 5 minutes with no impact to your credit score.An equal housing lender. NMLS #10287.
Sell for more on Zillow
Get a free Zillow Showcase℠ listing and you could sell for .
$1,098,900
2% more+ $21,978
With Zillow Showcase(estimated)
$1,120,878