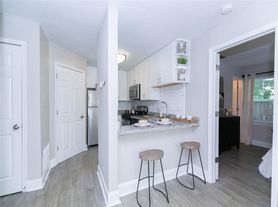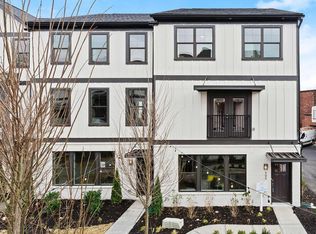Beautiful newer construction home literally walking distance from the newest section of the Beltline, Piedmont Park, Ansley Mall and a 5-minute drive to Midtown! Imagine having a 3-minute proximity to 85 but without the noise! This home contains a plethora of natural light due to the abundance of windows, gorgeous hardwood floors throughout the main level, two covered patios and an amazing private backyard makes entertaining a breeze. The oversized main suite is fitted with hardwoods and a gorgeous eat-in kitchen with views to the living room makes this home feel like luxury! The living room's open concept provides easy access to the kitchen with Viking appliances, an abundance of counter space, upgraded lighting and a walk-in pantry. 11' ceilings in the formal living room! 3 additional guest bedrooms upstairs provide plenty of space for everyone. Main Suite upstairs boasts real hardwoods, dual walk-in closets and a luxurious spa style bath as well as its own private deck! Plenty of storage in the garage and big closets throughout the home. 2-car garage with ample guest parking on the driveway and the street. Direct access to the Beltline and the newly reimagined Ansley Mall. This address is close to everything intown Atlanta has to offer with the convenience of a quiet street, privacy and an oversized lot.
Listings identified with the FMLS IDX logo come from FMLS and are held by brokerage firms other than the owner of this website. The listing brokerage is identified in any listing details. Information is deemed reliable but is not guaranteed. 2025 First Multiple Listing Service, Inc.
House for rent
$6,400/mo
782 Piedmont Way NE, Atlanta, GA 30324
4beds
3,364sqft
Price may not include required fees and charges.
Singlefamily
Available now
Central air
In unit laundry
Garage parking
Central, fireplace
What's special
Walk-in pantryAbundance of counter spaceUpgraded lightingTwo covered patiosViking appliancesLuxurious spa style bath
- 1 day |
- -- |
- -- |
Zillow last checked: 8 hours ago
Listing updated: December 05, 2025 at 12:19am
Travel times
Looking to buy when your lease ends?
Consider a first-time homebuyer savings account designed to grow your down payment with up to a 6% match & a competitive APY.
Facts & features
Interior
Bedrooms & bathrooms
- Bedrooms: 4
- Bathrooms: 4
- Full bathrooms: 3
- 1/2 bathrooms: 1
Rooms
- Room types: Family Room
Heating
- Central, Fireplace
Cooling
- Central Air
Appliances
- Included: Dishwasher, Disposal, Dryer, Microwave, Refrigerator, Stove, Washer
- Laundry: In Unit, Upper Level
Features
- Beamed Ceilings, Crown Molding, Double Vanity, High Ceilings 10 ft Main, His and Hers Closets, Storage, View, Walk-In Closet(s)
- Flooring: Carpet, Hardwood
- Has fireplace: Yes
Interior area
- Total interior livable area: 3,364 sqft
Video & virtual tour
Property
Parking
- Parking features: Driveway, Garage, Covered
- Has garage: Yes
- Details: Contact manager
Features
- Stories: 2
- Exterior features: Contact manager
- Has view: Yes
- View description: City View
Details
- Parcel number: 17005600030145
Construction
Type & style
- Home type: SingleFamily
- Property subtype: SingleFamily
Materials
- Roof: Shake Shingle
Condition
- Year built: 2017
Community & HOA
Location
- Region: Atlanta
Financial & listing details
- Lease term: 12 Months
Price history
| Date | Event | Price |
|---|---|---|
| 12/4/2025 | Listed for rent | $6,400-1.5%$2/sqft |
Source: FMLS GA #7689152 | ||
| 9/17/2024 | Listing removed | $6,500$2/sqft |
Source: FMLS GA #7417237 | ||
| 9/4/2024 | Price change | $6,500-7.1%$2/sqft |
Source: FMLS GA #7417237 | ||
| 7/8/2024 | Listed for rent | $7,000+7.7%$2/sqft |
Source: FMLS GA #7417237 | ||
| 11/7/2023 | Listing removed | -- |
Source: FMLS GA #7277111 | ||

