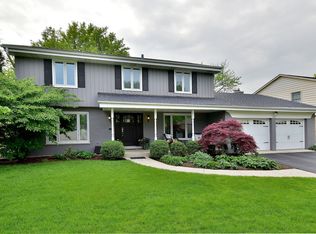Closed
$725,000
782 S Stuart Ave, Elmhurst, IL 60126
3beds
3,364sqft
Single Family Residence
Built in 1968
9,176 Square Feet Lot
$749,200 Zestimate®
$216/sqft
$3,815 Estimated rent
Home value
$749,200
$682,000 - $817,000
$3,815/mo
Zestimate® history
Loading...
Owner options
Explore your selling options
What's special
GORGEOUS MACDOUGALL BRICK RANCH ON A PREMIUM LOT THAT BACKS TO BUTTERFIELD PARK. Updated with new windows, new kitchen cabinets,quartz counters,tile backsplash,all new Stainless Steel appliances, sink, faucet and recess cans. Updated baths and all new flooring throughout. Full finished basement - over 3300 finished sq ft! Freshly painted inside and out. Enjoy your in-ground pool with beautiful sunsets overlooking Butterfield Park, where you can enjoy tennis, pickleball, soccer, lacrosse, baseball,playground,picnic area and even a preschool without ever getting in your car. Short walk to Jefferson School and easy drive to downtown Elmhurst, Oakbrook Mall and expressways. This home is Move in Ready- Hurry over this one won't last!
Zillow last checked: 8 hours ago
Listing updated: March 07, 2025 at 10:49am
Listing courtesy of:
Robin Johnson 630-602-7066,
Westport Enterprises LLC
Bought with:
Christine Cutrone
Berkshire Hathaway HomeServices Chicago
Source: MRED as distributed by MLS GRID,MLS#: 12277592
Facts & features
Interior
Bedrooms & bathrooms
- Bedrooms: 3
- Bathrooms: 2
- Full bathrooms: 2
Primary bedroom
- Features: Flooring (Wood Laminate), Bathroom (Full)
- Level: Main
- Area: 255 Square Feet
- Dimensions: 17X15
Bedroom 2
- Features: Flooring (Wood Laminate)
- Level: Main
- Area: 168 Square Feet
- Dimensions: 12X14
Bedroom 3
- Features: Flooring (Wood Laminate)
- Level: Main
- Area: 130 Square Feet
- Dimensions: 10X13
Dining room
- Features: Flooring (Wood Laminate)
- Level: Main
- Area: 144 Square Feet
- Dimensions: 12X12
Family room
- Features: Flooring (Wood Laminate)
- Level: Main
- Area: 192 Square Feet
- Dimensions: 12X16
Other
- Features: Flooring (Wood Laminate)
- Level: Basement
- Area: 324 Square Feet
- Dimensions: 18X18
Kitchen
- Features: Kitchen (Updated Kitchen), Flooring (Wood Laminate)
- Level: Main
- Area: 168 Square Feet
- Dimensions: 12X14
Laundry
- Features: Flooring (Wood Laminate)
- Level: Basement
- Area: 144 Square Feet
- Dimensions: 18X8
Living room
- Features: Flooring (Wood Laminate)
- Level: Main
- Area: 273 Square Feet
- Dimensions: 21X13
Office
- Features: Flooring (Wood Laminate)
- Level: Basement
- Area: 130 Square Feet
- Dimensions: 10X13
Recreation room
- Features: Flooring (Wood Laminate)
- Level: Basement
- Area: 504 Square Feet
- Dimensions: 21X24
Storage
- Features: Flooring (Wood Laminate)
- Level: Basement
- Area: 96 Square Feet
- Dimensions: 12X8
Heating
- Natural Gas, Forced Air
Cooling
- Central Air
Appliances
- Included: Range, Microwave, Dishwasher, Refrigerator, Disposal, Stainless Steel Appliance(s)
- Laundry: Gas Dryer Hookup, Sink
Features
- 1st Floor Bedroom
- Flooring: Laminate
- Basement: Finished,Full
Interior area
- Total structure area: 3,344
- Total interior livable area: 3,364 sqft
- Finished area below ground: 1,672
Property
Parking
- Total spaces: 2
- Parking features: Asphalt, Garage Door Opener, On Site, Garage Owned, Attached, Garage
- Attached garage spaces: 2
- Has uncovered spaces: Yes
Accessibility
- Accessibility features: No Disability Access
Features
- Stories: 1
- Patio & porch: Patio
- Pool features: In Ground
Lot
- Size: 9,176 sqft
- Dimensions: 74X124
Details
- Parcel number: 0613223022
- Special conditions: None
Construction
Type & style
- Home type: SingleFamily
- Property subtype: Single Family Residence
Materials
- Brick
- Roof: Asphalt
Condition
- New construction: No
- Year built: 1968
- Major remodel year: 2025
Utilities & green energy
- Electric: 100 Amp Service
- Sewer: Public Sewer
- Water: Lake Michigan
Community & neighborhood
Community
- Community features: Park, Pool, Tennis Court(s), Sidewalks, Street Lights, Street Paved
Location
- Region: Elmhurst
Other
Other facts
- Listing terms: Conventional
- Ownership: Fee Simple
Price history
| Date | Event | Price |
|---|---|---|
| 3/7/2025 | Sold | $725,000-3.3%$216/sqft |
Source: | ||
| 2/13/2025 | Contingent | $749,900$223/sqft |
Source: | ||
| 2/1/2025 | Listed for sale | $749,900$223/sqft |
Source: | ||
Public tax history
Tax history is unavailable.
Neighborhood: 60126
Nearby schools
GreatSchools rating
- 10/10Jefferson Elementary SchoolGrades: K-5Distance: 0.3 mi
- 6/10Bryan Middle SchoolGrades: 6-8Distance: 0.8 mi
- 10/10York Community High SchoolGrades: 9-12Distance: 1.8 mi
Schools provided by the listing agent
- Elementary: Jefferson Elementary School
- Middle: Bryan Middle School
- High: York Community High School
- District: 205
Source: MRED as distributed by MLS GRID. This data may not be complete. We recommend contacting the local school district to confirm school assignments for this home.

Get pre-qualified for a loan
At Zillow Home Loans, we can pre-qualify you in as little as 5 minutes with no impact to your credit score.An equal housing lender. NMLS #10287.
Sell for more on Zillow
Get a free Zillow Showcase℠ listing and you could sell for .
$749,200
2% more+ $14,984
With Zillow Showcase(estimated)
$764,184