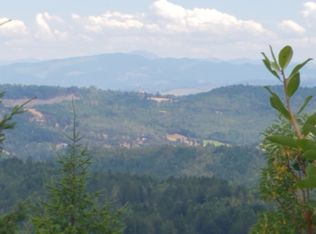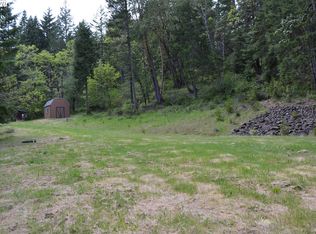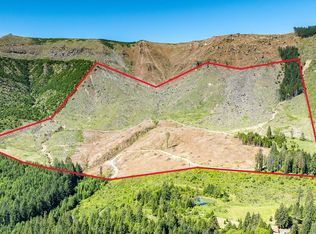Gorgeous home on nearly 2 acres with a 48 x48 shop, second 1/2 bath in shop. Wood floors, wood beams, wood accents, spacious rooms, granite countertops. Large bonus room off of the office, stamped concrete back patio, fir trees, and seasonal creek. Must see to appreciate!
This property is off market, which means it's not currently listed for sale or rent on Zillow. This may be different from what's available on other websites or public sources.


