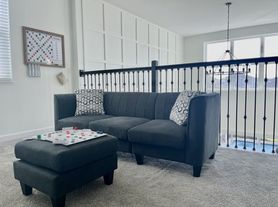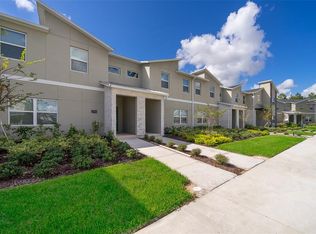Discover a new level of living in this elegant 3-bedroom, 2.5-bathroom townhouse, designed for those who seek more than just a place to live they seek a complete lifestyle. From the moment you walk in, you'll appreciate the details that set this home apart: a modern kitchen with granite countertops, top-tier stainless steel appliances, and a layout that prioritizes comfort, functionality, and style. Strategically located near major highways such as US-27, I-4, and Hwy 429, this home offers seamless access to all key destinations. Whether you're commuting to work or exploring the best local attractions, you're just minutes from where you need to be. With Walt Disney World Resort, Posner Park, and Disney Springs just around the corner, this home is perfect for those who value both entertainment and convenience. And if you're a golf enthusiast, you'll be surrounded by world-class courses that take your lifestyle to the next level. For families and future-focused tenants, this property is zoned for top-rated schools like Westside K-8 and Celebration High School, known for their academic excellence and commitment to quality education. It's an ideal setting for those who want the best.. without compromising on comfort or location. In short, this townhouse offers the ideal balance of prime location, modern design, and access to high-quality amenities. It's a rare opportunity to enjoy a practical, connected, and stylish life in one of the fastest-growing areas in Central Florida.
Townhouse for rent
$2,100/mo
782 Stoney Point Cir, Davenport, FL 33896
3beds
1,453sqft
Price may not include required fees and charges.
Townhouse
Available now
Cats, dogs OK
Central air
In unit laundry
1 Attached garage space parking
Central
What's special
Top-tier stainless steel appliances
- 70 days |
- -- |
- -- |
Travel times
Renting now? Get $1,000 closer to owning
Unlock a $400 renter bonus, plus up to a $600 savings match when you open a Foyer+ account.
Offers by Foyer; terms for both apply. Details on landing page.
Facts & features
Interior
Bedrooms & bathrooms
- Bedrooms: 3
- Bathrooms: 3
- Full bathrooms: 2
- 1/2 bathrooms: 1
Heating
- Central
Cooling
- Central Air
Appliances
- Included: Dishwasher, Disposal, Dryer, Microwave, Refrigerator, Stove, Washer
- Laundry: In Unit, Laundry Closet, Upper Level
Features
- Individual Climate Control, Thermostat, Walk-In Closet(s)
Interior area
- Total interior livable area: 1,453 sqft
Property
Parking
- Total spaces: 1
- Parking features: Attached, Covered
- Has attached garage: Yes
- Details: Contact manager
Features
- Stories: 2
- Exterior features: Electric Water Heater, Empire Management Group/Jorge Miranda, Heating system: Central, Laundry Closet, Playground, Thermostat, Upper Level, Walk-In Closet(s)
Details
- Parcel number: 302527357500010570
Construction
Type & style
- Home type: Townhouse
- Property subtype: Townhouse
Condition
- Year built: 2024
Building
Management
- Pets allowed: Yes
Community & HOA
Community
- Features: Playground
Location
- Region: Davenport
Financial & listing details
- Lease term: Contact For Details
Price history
| Date | Event | Price |
|---|---|---|
| 9/25/2025 | Price change | $2,100-10.6%$1/sqft |
Source: Stellar MLS #S5131750 | ||
| 7/29/2025 | Listed for rent | $2,350$2/sqft |
Source: Stellar MLS #S5131750 | ||
| 9/4/2024 | Sold | $343,000-1.5%$236/sqft |
Source: Public Record | ||
| 4/17/2024 | Listing removed | $348,069$240/sqft |
Source: | ||
| 4/9/2024 | Price change | $348,069-2.8%$240/sqft |
Source: | ||

