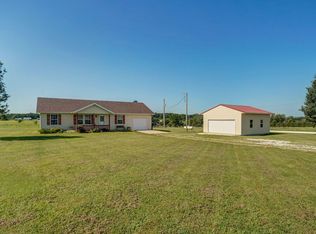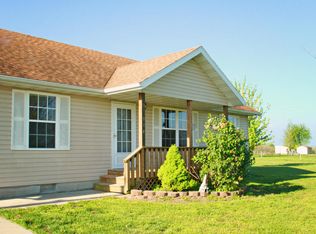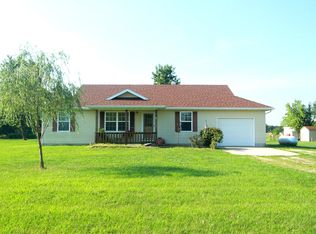Super Cute 3 BED 2 BATH home on just under 3 ACRES - with a covered porch - What?!!! New roof coming soon as well! Large master bedroom with 2 closets. Nice deck off the kitchen makes it easy to grill and enjoy the nice country setting. Large living room flows into the kitchen with a built-in in the dining area. Don't wait to make an appointment to look at this sweet home - it will be gone before you know it!
This property is off market, which means it's not currently listed for sale or rent on Zillow. This may be different from what's available on other websites or public sources.



