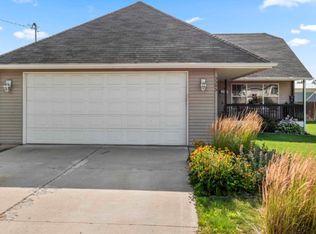Welcome to Your Dream Home in the Coveted Northwood Neighborhood!
Nestled in one of the most desirable areas with breathtaking views of the Spokane Valley and surrounding mountains, this gracious and beautifully maintained model home is ready for a caring family to enjoy.
Highlights Include:
Spacious 4,500 sq. ft. of fully finished living space, featuring 5 bedrooms and 5 bathrooms
Luxurious hideaway master suite with a spa-like garden tub, glass block shower, dual sinks, and private deck access
Elegant formal dining room, cozy den, and two inviting family rooms with fireplaces on both levels
A beautifully designed kitchen with soaring ceilings, premium cabinets, two stoves, gorgeous tile flooring, artistic wall decor, and abundant natural light
Large pantry and well-organized shop area, plus an extra stove and fridge for all your culinary needs
Three levels of covered decks with sweeping views, including direct access from the master suite and dining room
Lush, fully fenced backyard with garden landscaping, set across from a tranquil, wooded greenbelt
Bright daylight walkout basement with two oversized family rooms, 2 bedrooms, and 1.5 bathrooms perfect for guests, recreation, or multi-generational living
Ideally located in the West Valley School District, just minutes from Camp Sekani Park, Pasadena Park, Spokane River, and nearby shopping centers
Only 15 minutes to downtown Spokane
Rental Details:
Tenant responsible for all utilities, yard care, and snow removal
Pets considered with owner approval and additional pet rent
1-year minimum lease required
No smoking
This home offers not only comfort and space but also beauty and serenity in one of Spokane's most scenic settings. Don't miss this rare opportunity to make it yours!
House for rent
Accepts Zillow applications
$3,650/mo
7820 E Woodview Dr, Spokane, WA 99212
5beds
4,500sqft
Price may not include required fees and charges.
Single family residence
Available now
Cats, small dogs OK
Air conditioner, ceiling fan
In unit laundry
-- Parking
Fireplace
What's special
Formal diningBeautiful kitchenSpectacular viewsSoaring ceilingsHideaway master suiteGlass block showerLuxurious tile floor
- 41 days
- on Zillow |
- -- |
- -- |
Travel times
Facts & features
Interior
Bedrooms & bathrooms
- Bedrooms: 5
- Bathrooms: 5
- Full bathrooms: 5
Rooms
- Room types: Dining Room, Family Room, Master Bath, Office, Sun Room, Workshop
Heating
- Fireplace
Cooling
- Air Conditioner, Ceiling Fan
Appliances
- Included: Dishwasher, Disposal, Dryer, Microwave, Range Oven, Refrigerator, Washer
- Laundry: In Unit
Features
- Ceiling Fan(s), Storage, Walk-In Closet(s)
- Windows: Double Pane Windows
- Has fireplace: Yes
Interior area
- Total interior livable area: 4,500 sqft
Property
Parking
- Details: Contact manager
Features
- Exterior features: Balcony, Jacuzzi / Whirlpool, Lawn, Living room, No Utilities included in rent
Details
- Parcel number: 463131112
Construction
Type & style
- Home type: SingleFamily
- Property subtype: Single Family Residence
Condition
- Year built: 1981
Community & HOA
Location
- Region: Spokane
Financial & listing details
- Lease term: 1 Year
Price history
| Date | Event | Price |
|---|---|---|
| 8/8/2025 | Price change | $3,650-3.8%$1/sqft |
Source: Zillow Rentals | ||
| 7/22/2025 | Price change | $3,795-3.9%$1/sqft |
Source: Zillow Rentals | ||
| 7/1/2025 | Listed for rent | $3,950+51.9%$1/sqft |
Source: Zillow Rentals | ||
| 3/24/2021 | Listing removed | -- |
Source: Owner | ||
| 3/19/2018 | Listing removed | $2,600$1/sqft |
Source: Owner | ||
![[object Object]](https://photos.zillowstatic.com/fp/57eded7092b82b2bd8ff25249f69210b-p_i.jpg)
