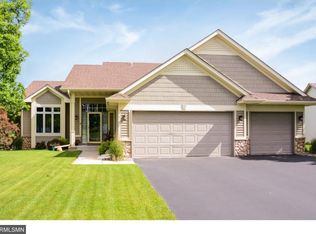Closed
$385,000
7820 Palmgren Ave NE, Otsego, MN 55330
4beds
2,268sqft
Single Family Residence
Built in 2000
0.37 Acres Lot
$386,300 Zestimate®
$170/sqft
$2,533 Estimated rent
Home value
$386,300
$355,000 - $421,000
$2,533/mo
Zestimate® history
Loading...
Owner options
Explore your selling options
What's special
This beautifully updated home offers the perfect blend of comfort, style, and functionality. Step inside to discover an upgraded kitchen featuring quartz countertops, modern finishes, and updated flooring and lighting throughout the home. The inviting family room in the lower level is centered around a cozy gas fireplace, perfect for relaxing evenings.
Enjoy the convenience of a walkout lower level that leads to a private backyard—ideal for entertaining, pets, or simply enjoying the outdoors. Gather around the built-in firepit surrounded by mature trees that provide both shade and privacy.
With its thoughtful updates and warm, welcoming spaces both inside and out, this home is ready for you to move in and enjoy.
Zillow last checked: 8 hours ago
Listing updated: August 15, 2025 at 07:47am
Listed by:
Steve J Comstock 612-201-7766,
eXp Realty,
Jamee C Markley 612-598-1919
Bought with:
Molly M Malone Walek
TheMLSonline.com, Inc.
Source: NorthstarMLS as distributed by MLS GRID,MLS#: 6743223
Facts & features
Interior
Bedrooms & bathrooms
- Bedrooms: 4
- Bathrooms: 2
- Full bathrooms: 2
Bedroom 1
- Level: Upper
- Area: 154 Square Feet
- Dimensions: 14x11
Bedroom 2
- Level: Upper
- Area: 156 Square Feet
- Dimensions: 13x12
Bedroom 3
- Level: Lower
- Area: 180 Square Feet
- Dimensions: 15x12
Bedroom 4
- Level: Lower
- Area: 182 Square Feet
- Dimensions: 14x13
Dining room
- Level: Upper
- Area: 110 Square Feet
- Dimensions: 11x10
Family room
- Level: Lower
- Area: 396 Square Feet
- Dimensions: 22x18
Kitchen
- Level: Upper
- Area: 130 Square Feet
- Dimensions: 13 x 10
Living room
- Level: Upper
- Area: 208 Square Feet
- Dimensions: 16x13
Heating
- Forced Air
Cooling
- Central Air
Appliances
- Included: Dishwasher, Microwave, Range, Refrigerator
Features
- Basement: Drain Tiled,Finished,Full,Sump Pump,Walk-Out Access
- Number of fireplaces: 1
- Fireplace features: Family Room
Interior area
- Total structure area: 2,268
- Total interior livable area: 2,268 sqft
- Finished area above ground: 1,134
- Finished area below ground: 936
Property
Parking
- Total spaces: 3
- Parking features: Attached
- Attached garage spaces: 3
- Details: Garage Dimensions (30x22), Garage Door Height (7)
Accessibility
- Accessibility features: None
Features
- Levels: Multi/Split
- Fencing: Chain Link
Lot
- Size: 0.37 Acres
- Dimensions: 69 x 175 x 104 x 195
Details
- Foundation area: 1134
- Parcel number: 118070002140
- Zoning description: Residential-Single Family
Construction
Type & style
- Home type: SingleFamily
- Property subtype: Single Family Residence
Materials
- Brick/Stone, Vinyl Siding
Condition
- Age of Property: 25
- New construction: No
- Year built: 2000
Utilities & green energy
- Gas: Natural Gas
- Sewer: City Sewer/Connected
- Water: City Water/Connected
Community & neighborhood
Location
- Region: Otsego
HOA & financial
HOA
- Has HOA: No
Price history
| Date | Event | Price |
|---|---|---|
| 8/15/2025 | Sold | $385,000+1.3%$170/sqft |
Source: | ||
| 7/16/2025 | Pending sale | $379,900$168/sqft |
Source: | ||
| 7/9/2025 | Listed for sale | $379,900+785.5%$168/sqft |
Source: | ||
| 6/20/2000 | Sold | $42,900$19/sqft |
Source: Public Record | ||
Public tax history
| Year | Property taxes | Tax assessment |
|---|---|---|
| 2025 | $3,664 -3.6% | $353,700 +2.9% |
| 2024 | $3,800 +1.3% | $343,600 -4.7% |
| 2023 | $3,752 +6.3% | $360,400 +14.1% |
Find assessor info on the county website
Neighborhood: 55330
Nearby schools
GreatSchools rating
- 7/10Otsego Elementary SchoolGrades: K-4Distance: 0.4 mi
- 8/10Prairie View Middle SchoolGrades: 6-8Distance: 3.2 mi
- 10/10Rogers Senior High SchoolGrades: 9-12Distance: 3.9 mi
Get a cash offer in 3 minutes
Find out how much your home could sell for in as little as 3 minutes with a no-obligation cash offer.
Estimated market value
$386,300
Get a cash offer in 3 minutes
Find out how much your home could sell for in as little as 3 minutes with a no-obligation cash offer.
Estimated market value
$386,300

