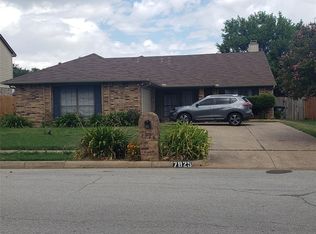Sold
Price Unknown
7821 Castillo Rd, Fort Worth, TX 76112
4beds
1,909sqft
Single Family Residence
Built in 1984
6,926.04 Square Feet Lot
$274,500 Zestimate®
$--/sqft
$2,106 Estimated rent
Home value
$274,500
$255,000 - $296,000
$2,106/mo
Zestimate® history
Loading...
Owner options
Explore your selling options
What's special
Welcome to this charming 4-bedroom, 2.5-bathroom Fort Worth home that's full of warmth, character, and modern updates—ready for you to make it your own! Nestled in a friendly and welcoming neighborhood, this home offers not only comfort and style but also a true sense of community. Enter to discover an inviting layout with thoughtful renovations throughout. The updated kitchen is perfect for any home chef, featuring modern finishes and ample space to cook and gather. All bathrooms have been beautifully refreshed, offering a clean and contemporary feel. One of the standout features is the flexible downstairs space—ideal for a 4th bedroom, second living area, home office, or a game room. Whether you're working from home or hosting guests, the layout offers the versatility you need. Out back, enjoy peaceful evenings on the screened-in patio—perfect for outdoor dining or movie nights without interruption from mosquitoes or other pests. It’s a serene spot to relax, entertain, or simply take in the day. This home truly combines everyday comfort with smart upgrades, all within a vibrant and neighborly Fort Worth community. Don’t miss your opportunity to enjoy the lifestyle this home has to offer! 3D Tour available online!
Zillow last checked: 8 hours ago
Listing updated: August 15, 2025 at 10:50am
Listed by:
Jennifer Viner 0591089 817-783-4605,
Redfin Corporation 817-783-4605
Bought with:
Long Nguyen
Canco Real Estate LLC
Source: NTREIS,MLS#: 20989471
Facts & features
Interior
Bedrooms & bathrooms
- Bedrooms: 4
- Bathrooms: 3
- Full bathrooms: 2
- 1/2 bathrooms: 1
Primary bedroom
- Level: Second
- Dimensions: 17 x 14
Bedroom
- Level: Second
- Dimensions: 11 x 10
Bedroom
- Level: Second
- Dimensions: 12 x 10
Bedroom
- Level: First
- Dimensions: 17 x 15
Bedroom
- Level: First
- Dimensions: 17 x 15
Primary bathroom
- Level: Second
- Dimensions: 10 x 9
Dining room
- Level: First
- Dimensions: 10 x 13
Other
- Level: Second
- Dimensions: 8 x 6
Half bath
- Level: First
- Dimensions: 3 x 6
Kitchen
- Level: First
- Dimensions: 17 x 12
Living room
- Level: First
- Dimensions: 17 x 15
Sunroom
- Level: First
- Dimensions: 15 x 17
Heating
- Central, Electric
Cooling
- Central Air, Electric
Features
- Other
- Has basement: No
- Number of fireplaces: 1
- Fireplace features: Wood Burning
Interior area
- Total interior livable area: 1,909 sqft
Property
Parking
- Total spaces: 2
- Parking features: Garage
- Attached garage spaces: 2
Features
- Levels: Two
- Stories: 2
- Pool features: None
Lot
- Size: 6,926 sqft
Details
- Parcel number: 00760870
Construction
Type & style
- Home type: SingleFamily
- Architectural style: Detached
- Property subtype: Single Family Residence
Materials
- Foundation: Slab
- Roof: Shingle
Condition
- Year built: 1984
Utilities & green energy
- Sewer: Public Sewer
- Water: Public
- Utilities for property: Sewer Available, Water Available
Community & neighborhood
Location
- Region: Fort Worth
- Subdivision: Eastbrook Add
Other
Other facts
- Listing terms: Cash,Conventional,FHA
Price history
| Date | Event | Price |
|---|---|---|
| 8/15/2025 | Sold | -- |
Source: NTREIS #20989471 Report a problem | ||
| 7/23/2025 | Pending sale | $275,000$144/sqft |
Source: NTREIS #20989471 Report a problem | ||
| 7/18/2025 | Contingent | $275,000$144/sqft |
Source: NTREIS #20989471 Report a problem | ||
| 7/9/2025 | Listed for sale | $275,000$144/sqft |
Source: NTREIS #20989471 Report a problem | ||
Public tax history
| Year | Property taxes | Tax assessment |
|---|---|---|
| 2024 | $2,037 -31.6% | $290,334 +1.2% |
| 2023 | $2,977 -15.3% | $287,000 +23.5% |
| 2022 | $3,515 +1.3% | $232,440 +14% |
Find assessor info on the county website
Neighborhood: Handley
Nearby schools
GreatSchools rating
- 4/10Bill J Elliott Elementary SchoolGrades: PK-5Distance: 0.3 mi
- 3/10Jean McClung Middle SchoolGrades: 6-8Distance: 2 mi
- 2/10Eastern Hills High SchoolGrades: 9-12Distance: 2.7 mi
Schools provided by the listing agent
- Elementary: Elliott
- Middle: Jean Mcclung
- High: Eastern Hills
- District: Fort Worth ISD
Source: NTREIS. This data may not be complete. We recommend contacting the local school district to confirm school assignments for this home.
Get a cash offer in 3 minutes
Find out how much your home could sell for in as little as 3 minutes with a no-obligation cash offer.
Estimated market value$274,500
Get a cash offer in 3 minutes
Find out how much your home could sell for in as little as 3 minutes with a no-obligation cash offer.
Estimated market value
$274,500
