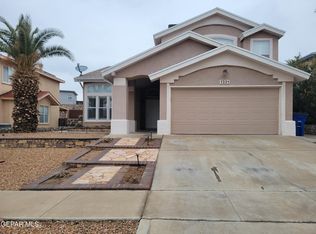Stunning 5-Bedroom, 4-Bath Home with Spacious Layout and Prime Location Welcome to this absolutely beautiful 5bedroom, 4bathroom home offering exceptional living space and elegant upgrades throughout. A stylish tile entryway leads into a spacious great room that seamlessly connects to the expansive open-concept kitchen perfect for entertaining and everyday living. The kitchen is a chef's dream, featuring upgraded stainless steel appliances, including a cooktop, built-in oven, microwave, dishwasher, and refrigerator. Ample cabinetry, a large walk-in pantry, and generous counter space complete this well-designed culinary space.
On the main level, you'll find a private guest bedroom with its own bathroom, ideal for visitors. A large laundry room with built-in cabinets and a utility sink adds convenience.
Upstairs, the oversized primary suite is a true retreat, boasting dual walk in closets and a luxurious en-suite bathroom with premium finishes. Three additional spacious bedrooms and a versatile den/office space offer plenty of room for family, work, or hobbies. The beautifully landscaped front and back yards provide serene outdoor spaces perfect for relaxation or gatherings. Located close to parks, walking trails, shopping, dining, and the Providence hospital system, this home combines comfort, convenience, and style.
Don't miss your opportunity to make this exceptional property your new home schedule a private showing today!
House for rent
$2,800/mo
7821 Enchanted Nest Ln, El Paso, TX 79911
5beds
2,704sqft
Price may not include required fees and charges.
Singlefamily
Available now
-- Pets
Ceiling fan
Electric dryer hookup laundry
2 Parking spaces parking
Natural gas, central, forced air
What's special
Stylish tile entrywaySerene outdoor spacesLuxurious en-suite bathroomUpgraded stainless steel appliancesExpansive open-concept kitchenOversized primary suiteSpacious layout
- 18 days
- on Zillow |
- -- |
- -- |
Travel times
Facts & features
Interior
Bedrooms & bathrooms
- Bedrooms: 5
- Bathrooms: 4
- Full bathrooms: 3
- 1/2 bathrooms: 1
Heating
- Natural Gas, Central, Forced Air
Cooling
- Ceiling Fan
Appliances
- Included: Dishwasher, Microwave, Refrigerator, Stove
- Laundry: Electric Dryer Hookup, Hookups, Washer Hookup, Washer/Dryer H/U In Unit
Features
- Ceiling Fan(s)
- Flooring: Carpet, Tile
Interior area
- Total interior livable area: 2,704 sqft
Video & virtual tour
Property
Parking
- Total spaces: 2
- Parking features: Covered
- Details: Contact manager
Features
- Stories: 2
- Exterior features: Cul-De-Sac, Electric Dryer Hookup, Heating system: Central, Heating system: Forced Air, Heating: Gas, Lot Features: Cul-De-Sac, Subdivided, Views, Some Landscaping, Sprinklers, Storm Window(s), Subdivided, Views, Vinyl, Washer Hookup, Washer/Dryer H/U In Unit
Details
- Parcel number: 00000049
Construction
Type & style
- Home type: SingleFamily
- Property subtype: SingleFamily
Condition
- Year built: 2023
Community & HOA
Location
- Region: El Paso
Financial & listing details
- Lease term: Contact For Details
Price history
| Date | Event | Price |
|---|---|---|
| 7/14/2025 | Listed for rent | $2,800$1/sqft |
Source: GEPAR #926375 | ||
| 1/26/2024 | Sold | -- |
Source: | ||
| 12/24/2023 | Pending sale | $419,950$155/sqft |
Source: | ||
| 11/13/2023 | Price change | $419,950+5%$155/sqft |
Source: | ||
| 11/2/2023 | Price change | $399,950-5.9%$148/sqft |
Source: | ||
![[object Object]](https://photos.zillowstatic.com/fp/a2db64d1f60fff63b7f7ea9312b3d392-p_i.jpg)
