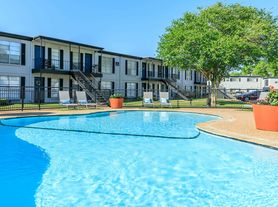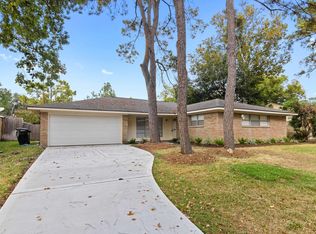Welcome to 7822 Braesview Lane! This charming mid century modern 3 bed, 2-bath home is packed with recent updates and is move-in ready. Hard surface flooring flows throughout the home, offering style and easy maintenance. The formal living and dining area at the front of the home provides versatile space for entertaining. The kitchen features granite countertops, stainless steel appliances, and abundant cabinet storage. The cozy family room is adorned with a brick and wood accent fireplace. The french doors in the family room open up to the backyard for easy backyard access! The spacious primary suite includes a walk-in closet and an en-suite bath with walk-in shower. Two additional bedrooms share the updated secondary bath. Step into the spacious backyard to enjoy peaceful evenings out on the deck or sitting around the fire pit. The updated driveway features a powered gate! Conveniently located near I-69 and the Sam Houston Tollway, this home offers comfort, charm, and location!
Copyright notice - Data provided by HAR.com 2022 - All information provided should be independently verified.
House for rent
$2,400/mo
7822 Braesview Ln, Houston, TX 77071
3beds
2,162sqft
Price may not include required fees and charges.
Singlefamily
Available now
-- Pets
Electric
Electric dryer hookup laundry
2 Parking spaces parking
Natural gas, fireplace
What's special
- 47 days
- on Zillow |
- -- |
- -- |
Travel times
Facts & features
Interior
Bedrooms & bathrooms
- Bedrooms: 3
- Bathrooms: 2
- Full bathrooms: 2
Rooms
- Room types: Office
Heating
- Natural Gas, Fireplace
Cooling
- Electric
Appliances
- Included: Dishwasher, Disposal, Microwave, Oven, Range
- Laundry: Electric Dryer Hookup, Gas Dryer Hookup, Hookups, Washer Hookup
Features
- Primary Bed - 1st Floor, Walk In Closet
- Flooring: Laminate, Tile
- Has fireplace: Yes
Interior area
- Total interior livable area: 2,162 sqft
Property
Parking
- Total spaces: 2
- Parking features: Covered
- Details: Contact manager
Features
- Stories: 1
- Exterior features: Architecture Style: Traditional, Detached, Electric Dryer Hookup, Flooring: Laminate, Formal Living, Gas Dryer Hookup, Gas Log, Heating: Gas, Lot Features: Subdivided, Pool, Primary Bed - 1st Floor, Subdivided, Walk In Closet, Washer Hookup
Details
- Parcel number: 0922280000021
Construction
Type & style
- Home type: SingleFamily
- Property subtype: SingleFamily
Condition
- Year built: 1962
Community & HOA
Location
- Region: Houston
Financial & listing details
- Lease term: Long Term,12 Months
Price history
| Date | Event | Price |
|---|---|---|
| 10/1/2025 | Price change | $2,400-4%$1/sqft |
Source: | ||
| 8/18/2025 | Listed for rent | $2,500$1/sqft |
Source: | ||
| 12/23/2020 | Sold | -- |
Source: Agent Provided | ||
| 11/25/2020 | Pending sale | $268,500$124/sqft |
Source: Better Homes and Gardens Real Estate Gary Greene #4431677 | ||
| 11/4/2020 | Price change | $268,500+3.7%$124/sqft |
Source: Better Homes and Gardens Real Estate Gary Greene #4431677 | ||

