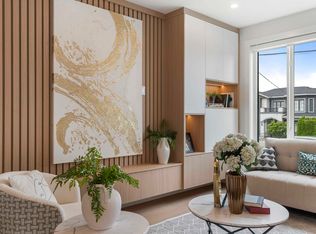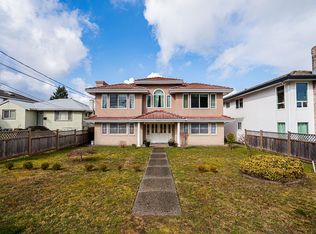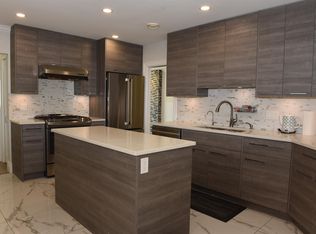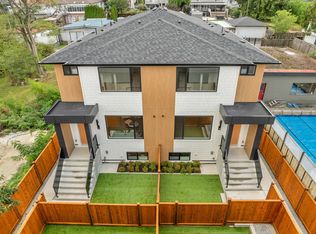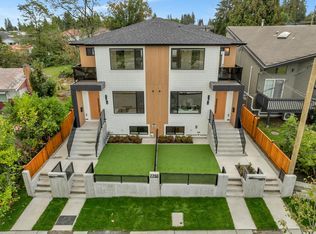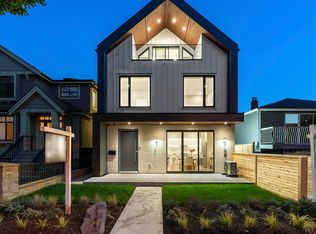BRAND NEW half unit in Back SIDE-BY-SIDE Building the desirable Burnaby Lake area on a rare total 50x207 lot! This 3-level home features 5 bedrooms, 4 full bathrooms + a large GAMES ROOM (6th room) in the basement. Main floor offers a spacious living room, dining area, kitchen, and powder room. Upstairs has 3 bedrooms, 2 full baths, and a private balcony off the Primary BDRM. Basement includes 3 rooms (2 Bedrms + Games RM), full bath, Rec Room with bar Sink, and private entry from the fenced backyard.A/C, radiant heat, security cameras. Each unit has its own FRONT YARD, Private BACKYARD, and TOTAL 2 CAR PARKING with a 1-car GARAGE in the rear building. BACK BUILDING: Side-by-side duplex style layout in a quiet, convenient location. OPEN HOUSE: SUNDAY, DECEMBER 14 (2-4PM ).
For sale
C$1,648,000
7822 Goodlad St #3, Burnaby, BC V5E 2H6
5beds
2,684sqft
Condominium
Built in 2025
-- sqft lot
$-- Zestimate®
C$614/sqft
C$-- HOA
What's special
Dining areaRadiant heatPrivate backyard
- 64 days |
- 12 |
- 1 |
Zillow last checked: 8 hours ago
Listing updated: December 10, 2025 at 04:24pm
Listed by:
Bhupinder Sekhon - PREC,
Planet Group Realty Inc. Brokerage
Source: Greater Vancouver REALTORS®,MLS®#: R3056671 Originating MLS®#: Greater Vancouver
Originating MLS®#: Greater Vancouver
Facts & features
Interior
Bedrooms & bathrooms
- Bedrooms: 5
- Bathrooms: 4
- Full bathrooms: 3
- 1/2 bathrooms: 1
Heating
- Radiant
Cooling
- Air Conditioning
Appliances
- Included: Washer/Dryer, Dishwasher, Refrigerator, Microwave
- Laundry: In Unit
Features
- Central Vacuum Roughed In
- Windows: Window Coverings
- Basement: Finished,Exterior Entry
- Has fireplace: No
Interior area
- Total structure area: 2,684
- Total interior livable area: 2,684 sqft
Video & virtual tour
Property
Parking
- Total spaces: 2
- Parking features: Garage, Lane Access, Garage Door Opener
- Garage spaces: 1
Features
- Levels: Two
- Stories: 2
- Exterior features: Balcony, Private Yard
- Frontage length: 0
Lot
- Features: Central Location, Lane Access, Recreation Nearby
Construction
Type & style
- Home type: Condo
- Property subtype: Condominium
- Attached to another structure: Yes
Condition
- Year built: 2025
Community & HOA
Community
- Security: Security System
HOA
- Has HOA: Yes
Location
- Region: Burnaby
Financial & listing details
- Price per square foot: C$614/sqft
- Date on market: 10/8/2025
- Ownership: Freehold Strata
Bhupinder Sekhon - PREC
(604) 825-2046
By pressing Contact Agent, you agree that the real estate professional identified above may call/text you about your search, which may involve use of automated means and pre-recorded/artificial voices. You don't need to consent as a condition of buying any property, goods, or services. Message/data rates may apply. You also agree to our Terms of Use. Zillow does not endorse any real estate professionals. We may share information about your recent and future site activity with your agent to help them understand what you're looking for in a home.
Price history
Price history
Price history is unavailable.
Public tax history
Public tax history
Tax history is unavailable.Climate risks
Neighborhood: Lakeview
Nearby schools
GreatSchools rating
- NAPoint Roberts Primary SchoolGrades: K-3Distance: 17.1 mi
- NABirch Bay Home ConnectionsGrades: K-11Distance: 18.2 mi
- Loading
