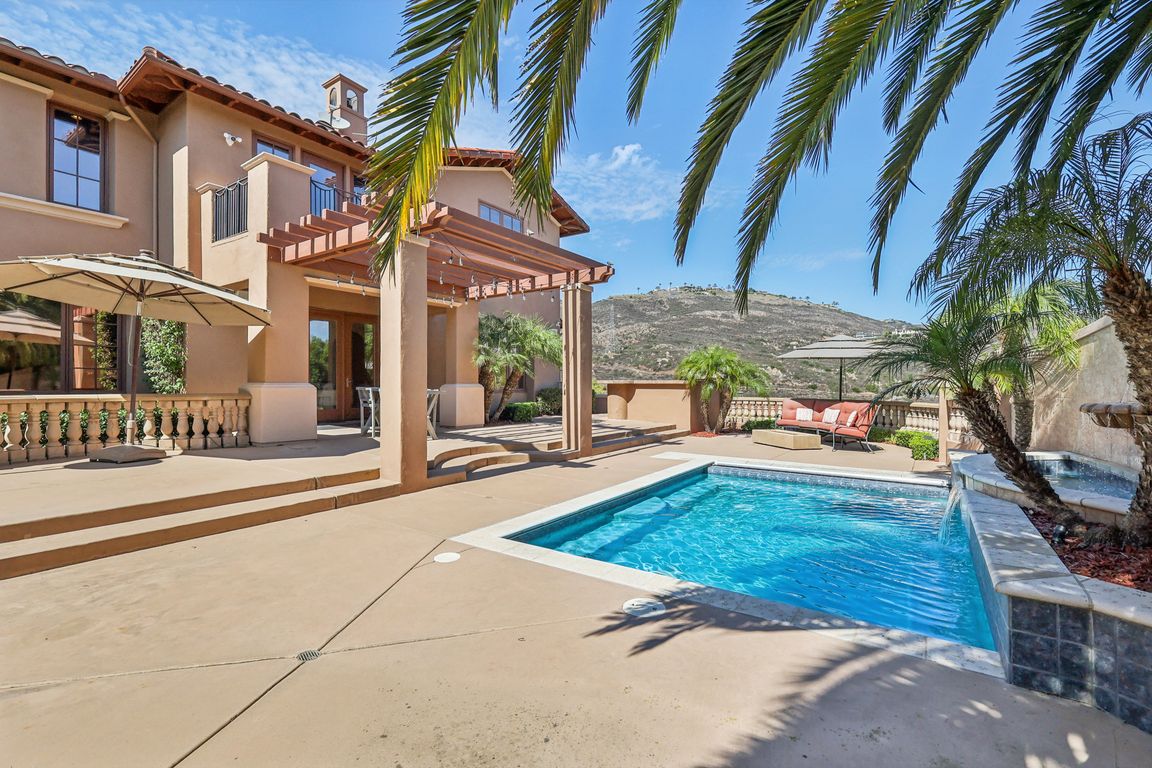
For sale
$3,599,000
6beds
4,648sqft
7823 Calle Cima, Rancho Santa Fe, CA 92067
6beds
4,648sqft
Single family residence
Built in 2001
1.13 Acres
3 Attached garage spaces
$774 price/sqft
$778 monthly HOA fee
What's special
Tennis courtsPrivate balconyTheater roomLarge center islandPrivate theaterPrimary suiteWhite cabinetry
This private Mediterranean estate is set on an elevated 1.13-acre lot with sweeping mountain views at the end of a cul-de-sac in the prestigious guard-gated Cielo community within the highly sought-after R Roger Rowe School boundaries. Main residence offers 5 bedrooms, 3.5 baths, theater room, office, upstairs bonus room, along with ...
- 4 days |
- 1,072 |
- 41 |
Source: CRMLS,MLS#: NDP2509310 Originating MLS: California Regional MLS (North San Diego County & Pacific Southwest AORs)
Originating MLS: California Regional MLS (North San Diego County & Pacific Southwest AORs)
Travel times
Living Room
Kitchen
Primary Bedroom
Zillow last checked: 7 hours ago
Listing updated: October 02, 2025 at 04:54pm
Listing Provided by:
Carole Downing DRE #01446222 Carole@thecaroledowninggroup.com,
Berkshire Hathaway HomeService
Source: CRMLS,MLS#: NDP2509310 Originating MLS: California Regional MLS (North San Diego County & Pacific Southwest AORs)
Originating MLS: California Regional MLS (North San Diego County & Pacific Southwest AORs)
Facts & features
Interior
Bedrooms & bathrooms
- Bedrooms: 6
- Bathrooms: 5
- Full bathrooms: 4
- 1/2 bathrooms: 1
- Main level bathrooms: 1
Rooms
- Room types: Bathroom, Bonus Room, Den, Entry/Foyer, Exercise Room, Family Room, Foyer, Game Room, Guest Quarters, Great Room, Kitchen, Laundry, Library, Loft, Living Room, Primary Bathroom, Primary Bedroom, Media Room, Office, Other, Workshop
Bathroom
- Features: Bathroom Exhaust Fan, Bathtub, Dual Sinks, Enclosed Toilet, Linen Closet, Soaking Tub, Separate Shower, Tub Shower, Vanity, Walk-In Shower
Kitchen
- Features: Built-in Trash/Recycling, Granite Counters, Kitchen Island, Kitchen/Family Room Combo, Pots & Pan Drawers, Self-closing Cabinet Doors, Self-closing Drawers
Heating
- Forced Air, Natural Gas, Zoned
Cooling
- Central Air, Zoned
Appliances
- Included: Barbecue, Built-In, Double Oven, Dishwasher, Gas Cooking, Disposal, Gas Water Heater, Microwave, Refrigerator, Range Hood, Tankless Water Heater, Warming Drawer, Dryer, Washer
- Laundry: Laundry Room, Upper Level
Features
- Breakfast Bar, Built-in Features, Breakfast Area, Ceiling Fan(s), Crown Molding, Separate/Formal Dining Room, Granite Counters, High Ceilings, Open Floorplan, Recessed Lighting, Two Story Ceilings, Entrance Foyer, Jack and Jill Bath, Loft, Primary Suite, Walk-In Closet(s), Workshop
- Flooring: Carpet, Tile, Wood
- Has fireplace: Yes
- Fireplace features: Family Room, Gas, Living Room, Primary Bedroom, Outside
- Common walls with other units/homes: No Common Walls
Interior area
- Total interior livable area: 4,648 sqft
Video & virtual tour
Property
Parking
- Total spaces: 9
- Parking features: Circular Driveway, Driveway, Garage, Garage Door Opener
- Attached garage spaces: 3
- Uncovered spaces: 6
Features
- Levels: Two
- Stories: 2
- Entry location: 1
- Patio & porch: Concrete, Covered, Deck, Patio, Balcony
- Exterior features: Balcony, Barbecue
- Pool features: Community, Association
- Has spa: Yes
- Spa features: Heated, In Ground, Private
- Fencing: Partial
- Has view: Yes
- View description: Canyon, Mountain(s), Panoramic, Valley
Lot
- Size: 1.13 Acres
- Features: 0-1 Unit/Acre, Back Yard, Cul-De-Sac, Front Yard, Sprinklers In Rear, Sprinklers In Front, Lawn, Lot Over 40000 Sqft, Landscaped, Sprinklers Timer, Sprinkler System, Yard
Details
- Additional structures: Guest House Attached
- Parcel number: 2654513500
- Zoning: R-1:SINGLE FAM-RES
- Special conditions: Standard
Construction
Type & style
- Home type: SingleFamily
- Architectural style: Mediterranean
- Property subtype: Single Family Residence
Materials
- Drywall, Stucco
- Foundation: Concrete Perimeter
- Roof: Tile
Condition
- New construction: No
- Year built: 2001
Details
- Builder name: Davidson
Utilities & green energy
- Electric: Electricity - On Property, Standard
- Utilities for property: Electricity Connected
Green energy
- Energy generation: Solar
Community & HOA
Community
- Features: Curbs, Suburban, Gated, Pool
- Security: Closed Circuit Camera(s), Carbon Monoxide Detector(s), Fire Sprinkler System, Gated Community, Smoke Detector(s)
HOA
- Has HOA: Yes
- Amenities included: Clubhouse, Controlled Access, Sport Court, Fitness Center, Maintenance Grounds, Outdoor Cooking Area, Barbecue, Picnic Area, Playground, Pickleball, Park, Pool, Guard, Spa/Hot Tub, Tennis Court(s)
- HOA fee: $778 monthly
- HOA name: Cielo
- HOA phone: 858-759-0970
Location
- Region: Rancho Santa Fe
Financial & listing details
- Price per square foot: $774/sqft
- Tax assessed value: $1,853,725
- Annual tax amount: $21,640
- Date on market: 9/24/2025
- Listing terms: Cash,Conventional
- Inclusions: Refrigerators, Solar, Security Cameras, Washer, Dryer, Electric Car Charger
- Road surface type: Paved