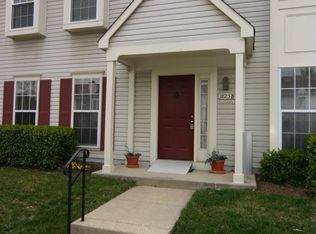Sold for $385,000 on 07/14/25
$385,000
7823 Harrowgate Cir #D, Springfield, VA 22152
2beds
1,075sqft
Condominium
Built in 1987
-- sqft lot
$385,900 Zestimate®
$358/sqft
$2,259 Estimated rent
Home value
$385,900
$363,000 - $413,000
$2,259/mo
Zestimate® history
Loading...
Owner options
Explore your selling options
What's special
Step into comfort and convenience at this beautifully updated 2 BR / 2 BA condo in Ramblewood at Daventry. Enjoy a chic updated kitchen with quartz counters and stainless-steel appliances, a renovated hall bath, and in-unit laundry. Located in a welcoming community offering a pool, tennis/pickleball courts, walking trails, gardens, tot-lots, and more. Commuter-friendly with easy access to I‑95/I‑495, Franconia‑Springfield Parkway, and the direct Pentagon slug-line. Springfield Metro, VRE, Amtrak, Greyhound, and major grocery stores are all just minutes away. Simply put—this condo offers the full suburban lifestyle with city connectivity. Updates include: HVAC - 2019, Updated kitchen cabinets and countertop - 2024, Appliances under 5 years old
Zillow last checked: 8 hours ago
Listing updated: July 15, 2025 at 06:50am
Listed by:
Seth Hammerly 703-965-9628,
Century 21 Redwood Realty,
Co-Listing Agent: Sunny B Hammerly 703-965-9627,
Century 21 Redwood Realty
Bought with:
Tyler Simpson, 0225245887
KW Metro Center
Source: Bright MLS,MLS#: VAFX2252768
Facts & features
Interior
Bedrooms & bathrooms
- Bedrooms: 2
- Bathrooms: 2
- Full bathrooms: 2
- Main level bathrooms: 2
- Main level bedrooms: 2
Primary bedroom
- Features: Flooring - Carpet
- Level: Main
- Area: 195 Square Feet
- Dimensions: 15 X 13
Bedroom 2
- Features: Flooring - Carpet
- Level: Main
- Area: 110 Square Feet
- Dimensions: 10 X 11
Dining room
- Features: Flooring - Carpet
- Level: Main
- Area: 80 Square Feet
- Dimensions: 10 X 8
Kitchen
- Features: Flooring - Vinyl
- Level: Main
- Area: 63 Square Feet
- Dimensions: 9 X 7
Living room
- Features: Flooring - Carpet, Fireplace - Wood Burning
- Level: Main
- Area: 208 Square Feet
- Dimensions: 16 X 13
Heating
- Heat Pump, Electric
Cooling
- Heat Pump, Ceiling Fan(s), Electric
Appliances
- Included: Dishwasher, Disposal, Exhaust Fan, Ice Maker, Microwave, Oven/Range - Electric, Refrigerator, Washer/Dryer Stacked, Electric Water Heater
- Laundry: Dryer In Unit, Washer In Unit, In Unit
Features
- Dining Area, Crown Molding, Primary Bath(s), Chair Railings, Open Floorplan
- Windows: Window Treatments
- Has basement: No
- Number of fireplaces: 1
- Fireplace features: Mantel(s)
Interior area
- Total structure area: 1,075
- Total interior livable area: 1,075 sqft
- Finished area above ground: 1,075
- Finished area below ground: 0
Property
Parking
- Parking features: Assigned, Unassigned, Other
- Details: Assigned Parking, Assigned Space #: 1
Accessibility
- Accessibility features: None
Features
- Levels: One
- Stories: 1
- Exterior features: Balcony
- Pool features: Community
Details
- Additional structures: Above Grade, Below Grade
- Parcel number: 0894 16 0140
- Zoning: 303
- Special conditions: Standard
Construction
Type & style
- Home type: Condo
- Architectural style: Traditional
- Property subtype: Condominium
- Attached to another structure: Yes
Materials
- Aluminum Siding
Condition
- Excellent
- New construction: No
- Year built: 1987
Details
- Builder model: B-SECOND LEVEL FRONT
Utilities & green energy
- Sewer: Public Sewer
- Water: Public
Community & neighborhood
Location
- Region: Springfield
- Subdivision: Ramblewood At Daventry
HOA & financial
HOA
- Has HOA: Yes
- HOA fee: $61 monthly
- Amenities included: Common Grounds, Community Center, Jogging Path, Pool, Tennis Court(s), Tot Lots/Playground
- Services included: Management, Insurance, Reserve Funds, Trash
Other fees
- Condo and coop fee: $259 monthly
Other
Other facts
- Listing agreement: Exclusive Right To Sell
- Ownership: Condominium
Price history
| Date | Event | Price |
|---|---|---|
| 7/14/2025 | Sold | $385,000+2.7%$358/sqft |
Source: | ||
| 6/30/2025 | Contingent | $375,000$349/sqft |
Source: | ||
| 6/27/2025 | Listed for sale | $375,000+70.5%$349/sqft |
Source: | ||
| 12/21/2015 | Sold | $220,000-4.3%$205/sqft |
Source: Public Record | ||
| 11/3/2015 | Pending sale | $229,900$214/sqft |
Source: Long & Foster Real Estate, Inc. #FX8762393 | ||
Public tax history
| Year | Property taxes | Tax assessment |
|---|---|---|
| 2025 | $4,097 +9.8% | $354,390 +10% |
| 2024 | $3,732 +6.8% | $322,170 +4% |
| 2023 | $3,496 +8.6% | $309,780 +10% |
Find assessor info on the county website
Neighborhood: 22152
Nearby schools
GreatSchools rating
- 7/10West Springfield Elementary SchoolGrades: PK-6Distance: 0.6 mi
- 6/10Irving Middle SchoolGrades: 7-8Distance: 1.6 mi
- 9/10West Springfield High SchoolGrades: 9-12Distance: 2.3 mi
Schools provided by the listing agent
- District: Fairfax County Public Schools
Source: Bright MLS. This data may not be complete. We recommend contacting the local school district to confirm school assignments for this home.
Get a cash offer in 3 minutes
Find out how much your home could sell for in as little as 3 minutes with a no-obligation cash offer.
Estimated market value
$385,900
Get a cash offer in 3 minutes
Find out how much your home could sell for in as little as 3 minutes with a no-obligation cash offer.
Estimated market value
$385,900
