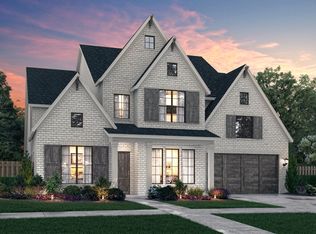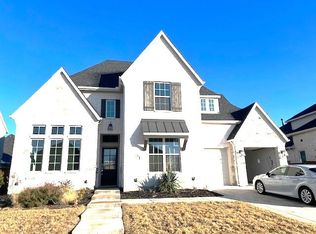Sold
Price Unknown
7824 Buffaloberry Rd, Frisco, TX 75035
5beds
3,642sqft
Single Family Residence
Built in 2021
6,490.44 Square Feet Lot
$933,200 Zestimate®
$--/sqft
$4,076 Estimated rent
Home value
$933,200
$877,000 - $989,000
$4,076/mo
Zestimate® history
Loading...
Owner options
Explore your selling options
What's special
Stunning North-facing corner lot home in Frisco’s highly sought-after The Grove community! Built in 2021, this home showcases soaring ceilings, a bright open layout, and a chef’s dream kitchen complete with double ovens, an expansive island, and ample storage. With five spacious bedrooms (including two on the main floor), four full baths, a media room, and a game room, there’s room for everyone to spread out in comfort.
The primary suite offers a serene retreat with a luxurious bath and a jaw-dropping walk-in closet. Recent seller enhancements include fresh interior paint, upgraded wood shutter blinds, an epoxy-finished garage floor, upgraded garage storage, and a panel shelving system—all designed for style and convenience. An oversized two-car garage with a mud bench adds even more functionality.
Set on a corner lot and part of Frisco ISD, this move-in ready gem truly has it all. Schedule your showing today!
Zillow last checked: 8 hours ago
Listing updated: June 19, 2025 at 07:33pm
Listed by:
AK Ali 214-830-9823,
EXP REALTY 888-519-7431
Bought with:
Mastan Kateeb Shaik
Powerstar Realty
Source: NTREIS,MLS#: 20870825
Facts & features
Interior
Bedrooms & bathrooms
- Bedrooms: 5
- Bathrooms: 4
- Full bathrooms: 4
Primary bedroom
- Features: Dual Sinks, En Suite Bathroom, Separate Shower, Walk-In Closet(s)
- Level: First
- Dimensions: 16 x 13
Bedroom
- Features: Walk-In Closet(s)
- Level: First
- Dimensions: 11 x 13
Bedroom
- Features: Walk-In Closet(s)
- Level: Second
- Dimensions: 12 x 11
Bedroom
- Features: Walk-In Closet(s)
- Level: Second
- Dimensions: 12 x 11
Bedroom
- Level: Second
- Dimensions: 11 x 12
Primary bathroom
- Level: First
Breakfast room nook
- Level: First
- Dimensions: 18 x 10
Dining room
- Level: First
- Dimensions: 14 x 10
Other
- Level: First
Other
- Level: Second
Other
- Level: Second
Game room
- Level: Second
- Dimensions: 22 x 15
Kitchen
- Features: Breakfast Bar, Eat-in Kitchen, Kitchen Island, Pantry
- Level: First
- Dimensions: 18 x 15
Living room
- Level: First
- Dimensions: 18 x 15
Media room
- Level: Second
- Dimensions: 12 x 14
Utility room
- Features: Built-in Features
- Level: First
- Dimensions: 11 x 5
Heating
- Central, Natural Gas, Zoned
Cooling
- Central Air, Ceiling Fan(s), Electric, Zoned
Appliances
- Included: Convection Oven, Double Oven, Dishwasher, Gas Cooktop, Gas Water Heater, Microwave, Tankless Water Heater
- Laundry: Washer Hookup, Electric Dryer Hookup
Features
- Chandelier, Decorative/Designer Lighting Fixtures, Eat-in Kitchen, High Speed Internet, Kitchen Island, Open Floorplan, Pantry, Cable TV, Vaulted Ceiling(s), Walk-In Closet(s), Wired for Sound
- Flooring: Carpet, Ceramic Tile, Wood
- Windows: Shutters
- Has basement: No
- Number of fireplaces: 1
- Fireplace features: Electric
Interior area
- Total interior livable area: 3,642 sqft
Property
Parking
- Total spaces: 2
- Parking features: Door-Single, Epoxy Flooring, Garage Faces Front, Garage, Garage Door Opener
- Attached garage spaces: 2
Features
- Levels: Two
- Stories: 2
- Patio & porch: Covered
- Pool features: None, Community
- Fencing: Wood
Lot
- Size: 6,490 sqft
- Features: Corner Lot
Details
- Parcel number: R1212900A05501
Construction
Type & style
- Home type: SingleFamily
- Architectural style: Contemporary/Modern,Detached
- Property subtype: Single Family Residence
Materials
- Brick, Rock, Stone
- Foundation: Slab
- Roof: Composition
Condition
- Year built: 2021
Utilities & green energy
- Sewer: Public Sewer
- Water: Public
- Utilities for property: Natural Gas Available, Sewer Available, Separate Meters, Underground Utilities, Water Available, Cable Available
Green energy
- Energy efficient items: Appliances, Doors, HVAC, Insulation, Water Heater
Community & neighborhood
Security
- Security features: Prewired, Security System, Fire Alarm, Smoke Detector(s), Wireless
Community
- Community features: Clubhouse, Fitness Center, Playground, Park, Pool, Trails/Paths, Community Mailbox, Curbs, Sidewalks
Location
- Region: Frisco
- Subdivision: Grove Frisco Ph 5, The
HOA & financial
HOA
- Has HOA: Yes
- HOA fee: $641 quarterly
- Amenities included: Maintenance Front Yard
- Services included: All Facilities, Maintenance Grounds
- Association name: Cohere
- Association phone: 972-433-0108
Price history
| Date | Event | Price |
|---|---|---|
| 6/2/2025 | Sold | -- |
Source: NTREIS #20870825 Report a problem | ||
| 5/5/2025 | Pending sale | $1,000,000$275/sqft |
Source: NTREIS #20870825 Report a problem | ||
| 4/30/2025 | Contingent | $1,000,000$275/sqft |
Source: NTREIS #20870825 Report a problem | ||
| 3/17/2025 | Listed for sale | $1,000,000$275/sqft |
Source: NTREIS #20870825 Report a problem | ||
| 6/30/2021 | Sold | -- |
Source: NTREIS #14430874 Report a problem | ||
Public tax history
Tax history is unavailable.
Find assessor info on the county website
Neighborhood: 75035
Nearby schools
GreatSchools rating
- 10/10Isbell Elementary SchoolGrades: K-5Distance: 0.9 mi
- 10/10Vandeventer Middle SchoolGrades: 6-8Distance: 1.1 mi
- 9/10Liberty High SchoolGrades: 9-12Distance: 0.2 mi
Schools provided by the listing agent
- Elementary: Isbell
- Middle: Vandeventer
- High: Liberty
- District: Frisco ISD
Source: NTREIS. This data may not be complete. We recommend contacting the local school district to confirm school assignments for this home.
Get a cash offer in 3 minutes
Find out how much your home could sell for in as little as 3 minutes with a no-obligation cash offer.
Estimated market value
$933,200

