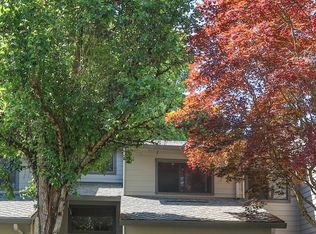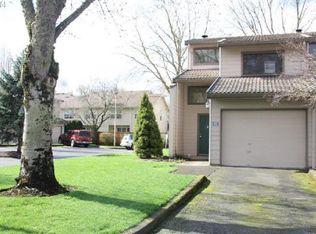Sold
$300,000
7824 NE Loowit Loop APT 69, Vancouver, WA 98662
2beds
1,232sqft
Residential, Condominium
Built in 1981
-- sqft lot
$297,800 Zestimate®
$244/sqft
$1,928 Estimated rent
Home value
$297,800
$283,000 - $313,000
$1,928/mo
Zestimate® history
Loading...
Owner options
Explore your selling options
What's special
The condo you've been waiting for in much desired Indian Hills! Gorgeous tree lined community w/open green spaces for community to access includes small clubhouse w/bathrooms, kitchen area, gathering space & awesome swimming pool. 2 BR & 3 Bathrooms! Indian Hills is next to bus lines, restaurants, Westfield Shopping, freeways and more. Immaculate unit #69 is located in the back of this U shaped community; very quite & peaceful. This unit does NOT back up to other units or apartments it is truly peaceful & serene. Pride of ownership is evident. Grand 2 story tall entryway w/double storage closets. Laminate floors in the entry, hallway, kitchen and main floor bathroom/laundry room. This condo offers something most others do not...it has a bathroom w/shower on the main floor!! Wide open great room-dining-kitchen combo w/2 skylights in great room. You will love the abundance of natural light & the beautiful maple trees & greenery bringing the best of the Pacific NW from outside to inside! Access to covered patio & grass area right out your backdoor. Fireplace w/brick surround. Upstairs are 2 BR's including the master suite boasting vaulted ceilings, generous sized walk in closet & private balcony. Spare BR w/ceiling fan. Ductless HVAC unit on main floor. Good size single car garage w/storage cabinets & automatic garage opener. Security System. Outdoor living spaces on both levels! Financially stable HOA which is hard to find!
Zillow last checked: 8 hours ago
Listing updated: September 05, 2025 at 09:18am
Listed by:
Brian Combs 360-521-3902,
Keller Williams Realty
Bought with:
Alex Stuart, 121597
Windermere Northwest Living
Source: RMLS (OR),MLS#: 685575956
Facts & features
Interior
Bedrooms & bathrooms
- Bedrooms: 2
- Bathrooms: 3
- Full bathrooms: 3
- Main level bathrooms: 1
Primary bedroom
- Features: Balcony, Patio, Vaulted Ceiling, Walkin Closet
- Level: Upper
Bedroom 2
- Features: Ceiling Fan, Closet
- Level: Upper
Dining room
- Level: Main
Kitchen
- Features: Dishwasher, Eat Bar, Microwave, Laminate Flooring
- Level: Main
Heating
- Ductless
Cooling
- Has cooling: Yes
Appliances
- Included: Cooktop, Dishwasher, Free-Standing Range, Free-Standing Refrigerator, Microwave, Electric Water Heater
Features
- Ceiling Fan(s), High Ceilings, High Speed Internet, Vaulted Ceiling(s), Bathroom, Shower, Closet, Eat Bar, Balcony, Walk-In Closet(s)
- Flooring: Laminate
- Number of fireplaces: 1
- Fireplace features: Wood Burning
Interior area
- Total structure area: 1,232
- Total interior livable area: 1,232 sqft
Property
Parking
- Total spaces: 1
- Parking features: Driveway, Other, Garage Door Opener, Attached
- Attached garage spaces: 1
- Has uncovered spaces: Yes
Accessibility
- Accessibility features: Garage On Main, Utility Room On Main, Walkin Shower, Accessibility
Features
- Levels: Two
- Stories: 2
- Patio & porch: Covered Patio, Deck, Porch, Patio
- Exterior features: Yard, Balcony
Lot
- Features: Commons, Cul-De-Sac, Level
Details
- Parcel number: 108141140
Construction
Type & style
- Home type: Condo
- Property subtype: Residential, Condominium
Materials
- Cement Siding, Lap Siding
- Roof: Composition
Condition
- Resale
- New construction: No
- Year built: 1981
Utilities & green energy
- Sewer: Public Sewer
- Water: Public
- Utilities for property: Cable Connected
Community & neighborhood
Security
- Security features: Security System
Location
- Region: Vancouver
- Subdivision: Indian Hills
HOA & financial
HOA
- Has HOA: Yes
- HOA fee: $355 monthly
- Amenities included: All Landscaping, Commons, Exterior Maintenance, Management, Meeting Room, Party Room, Pool, Road Maintenance
Other
Other facts
- Listing terms: Cash,Conventional,FHA,VA Loan
- Road surface type: Paved
Price history
| Date | Event | Price |
|---|---|---|
| 8/20/2025 | Sold | $300,000+0%$244/sqft |
Source: | ||
| 7/21/2025 | Pending sale | $299,900$243/sqft |
Source: | ||
| 6/3/2025 | Price change | $299,900-4.8%$243/sqft |
Source: | ||
| 4/25/2025 | Listed for sale | $315,000+184%$256/sqft |
Source: | ||
| 10/3/2003 | Sold | $110,900$90/sqft |
Source: Public Record | ||
Public tax history
| Year | Property taxes | Tax assessment |
|---|---|---|
| 2024 | $2,578 +924.2% | $264,452 -0.5% |
| 2023 | $252 -8.1% | $265,842 -1.9% |
| 2022 | $274 -7.1% | $270,879 +20.1% |
Find assessor info on the county website
Neighborhood: Van Mall
Nearby schools
GreatSchools rating
- 2/10Walnut Grove Elementary SchoolGrades: K-5Distance: 0.7 mi
- 2/10Gaiser Middle SchoolGrades: 6-8Distance: 3.4 mi
- 1/10Fort Vancouver High SchoolGrades: 9-12Distance: 1.7 mi
Schools provided by the listing agent
- Elementary: Walnut Grove
- Middle: Gaiser
- High: Fort Vancouver
Source: RMLS (OR). This data may not be complete. We recommend contacting the local school district to confirm school assignments for this home.
Get a cash offer in 3 minutes
Find out how much your home could sell for in as little as 3 minutes with a no-obligation cash offer.
Estimated market value
$297,800
Get a cash offer in 3 minutes
Find out how much your home could sell for in as little as 3 minutes with a no-obligation cash offer.
Estimated market value
$297,800

