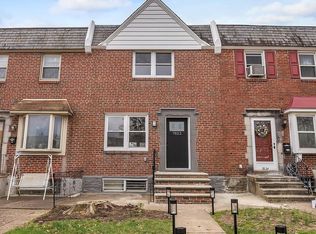Sold for $315,000 on 07/09/25
$315,000
7824 Rugby St, Philadelphia, PA 19150
3beds
1,156sqft
Townhouse
Built in 1950
1,980 Square Feet Lot
$317,200 Zestimate®
$272/sqft
$2,203 Estimated rent
Home value
$317,200
$292,000 - $343,000
$2,203/mo
Zestimate® history
Loading...
Owner options
Explore your selling options
What's special
Your East Mt. Airy Sanctuary Awaits! Discover this beautifully renovated 3-bedroom, 2-bathroom townhome nestled in the desirable East Mt. Airy neighborhood of Philadelphia. Step inside and be greeted by an inviting open floor plan, enhanced by recessed lighting and stylish laminate wood flooring throughout – perfect for both comfortable living and seamless entertaining. The heart of the home is the stunning kitchen, boasting sleek quartz countertops, a convenient center island, and a suite of high-end GE® appliances, including a smart 30" Slide-In Gas Range with convection, air fry, and WIFI control, a sleek Broan Elite stainless steel range hood; and a built-in Whirlpool microwave. . Enjoy the elegance of two brand new, modern bathrooms and a master suite offering ample closet space. The finished basement provides valuable additional living space, ideal for a family room or home office. Convenience is key with driveway parking. This move-in-ready gem won't last long, so schedule your private tour today!
Zillow last checked: 8 hours ago
Listing updated: July 09, 2025 at 12:37pm
Listed by:
Sonja Wayns 267-625-3479,
Diversified Realty Solutions
Bought with:
Teonna McCurry
KW Empower
Source: Bright MLS,MLS#: PAPH2471026
Facts & features
Interior
Bedrooms & bathrooms
- Bedrooms: 3
- Bathrooms: 2
- Full bathrooms: 2
Dining room
- Level: Main
Family room
- Level: Lower
Kitchen
- Level: Main
Living room
- Level: Main
Utility room
- Level: Lower
Heating
- Forced Air, Natural Gas
Cooling
- Central Air, Natural Gas
Appliances
- Included: Electric Water Heater
Features
- Basement: Finished
- Has fireplace: No
Interior area
- Total structure area: 1,156
- Total interior livable area: 1,156 sqft
- Finished area above ground: 1,156
- Finished area below ground: 0
Property
Parking
- Parking features: Driveway
- Has uncovered spaces: Yes
Accessibility
- Accessibility features: None
Features
- Levels: Two
- Stories: 2
- Pool features: None
Lot
- Size: 1,980 sqft
- Dimensions: 17.00 x 114.00
Details
- Additional structures: Above Grade, Below Grade
- Parcel number: 502078700
- Zoning: RSA5
- Special conditions: Standard
Construction
Type & style
- Home type: Townhouse
- Architectural style: Straight Thru
- Property subtype: Townhouse
Materials
- Masonry
- Foundation: Concrete Perimeter
Condition
- New construction: No
- Year built: 1950
Utilities & green energy
- Sewer: Public Sewer
- Water: Public
Community & neighborhood
Location
- Region: Philadelphia
- Subdivision: Mt Airy (east)
- Municipality: PHILADELPHIA
Other
Other facts
- Listing agreement: Exclusive Right To Sell
- Ownership: Fee Simple
Price history
| Date | Event | Price |
|---|---|---|
| 7/9/2025 | Sold | $315,000-1.5%$272/sqft |
Source: | ||
| 6/21/2025 | Pending sale | $319,900$277/sqft |
Source: | ||
| 5/30/2025 | Contingent | $319,900$277/sqft |
Source: | ||
| 4/27/2025 | Listed for sale | $319,900$277/sqft |
Source: | ||
| 4/23/2025 | Contingent | $319,900$277/sqft |
Source: | ||
Public tax history
| Year | Property taxes | Tax assessment |
|---|---|---|
| 2025 | $3,102 +21.6% | $221,600 +21.6% |
| 2024 | $2,550 | $182,200 |
| 2023 | $2,550 +36.6% | $182,200 |
Find assessor info on the county website
Neighborhood: West Oak Lane
Nearby schools
GreatSchools rating
- 4/10Edmonds Franklin S SchoolGrades: PK-8Distance: 0.4 mi
- 2/10King Martin Luther High SchoolGrades: 9-12Distance: 0.9 mi
Schools provided by the listing agent
- District: Philadelphia City
Source: Bright MLS. This data may not be complete. We recommend contacting the local school district to confirm school assignments for this home.

Get pre-qualified for a loan
At Zillow Home Loans, we can pre-qualify you in as little as 5 minutes with no impact to your credit score.An equal housing lender. NMLS #10287.
Sell for more on Zillow
Get a free Zillow Showcase℠ listing and you could sell for .
$317,200
2% more+ $6,344
With Zillow Showcase(estimated)
$323,544