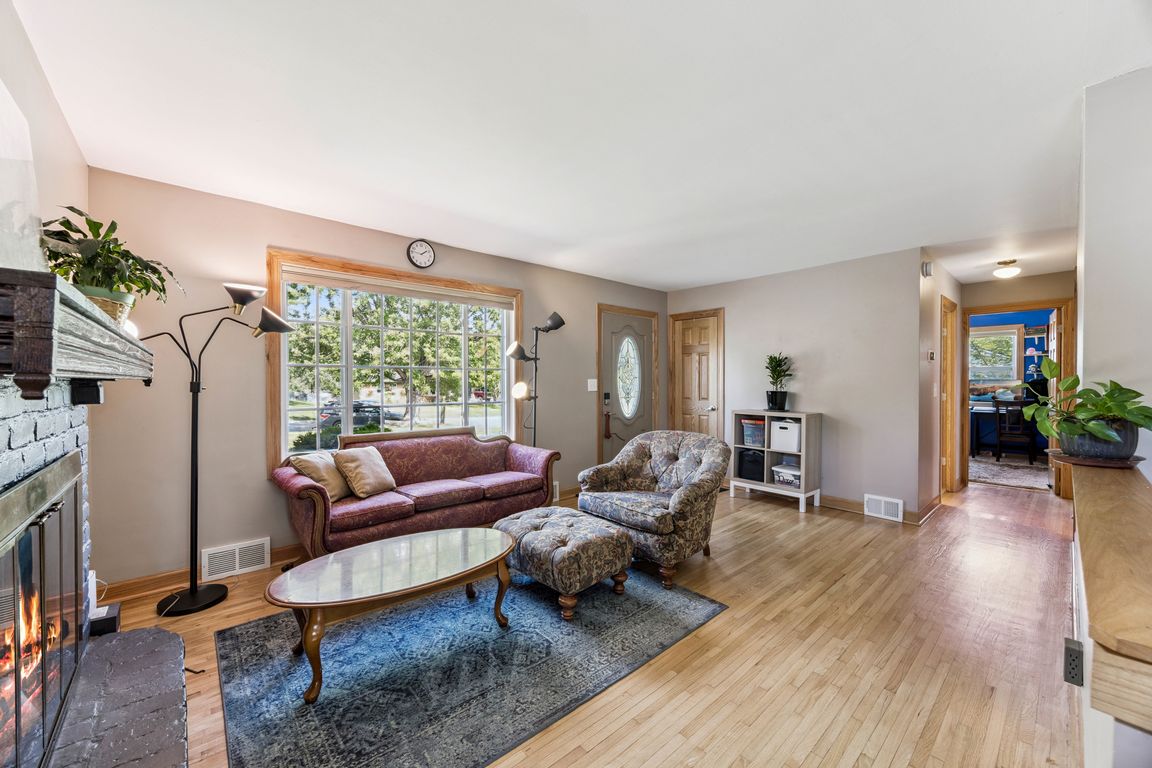
Active
$300,000
3beds
1,570sqft
7825 58th Pl N, Crystal, MN 55428
3beds
1,570sqft
Single family residence
Built in 1952
0.26 Acres
1 Garage space
$191 price/sqft
What's special
Brick fireplaceWell-cared-for ramblerPrivate expansive backyardStainless steel appliancesFully finished lower levelGranite countertopsTiled finishes
Welcome to this well-cared-for rambler offering three main-floor bedrooms and beautiful hardwood floors throughout. The main level features a spacious living room anchored by a brick fireplace, flowing naturally into the eat-in kitchen. Corner windows bring in natural light, and the granite countertops, stainless steel appliances, and quality cabinetry make the ...
- 10 days |
- 855 |
- 47 |
Likely to sell faster than
Source: NorthstarMLS as distributed by MLS GRID,MLS#: 6819822
Travel times
Living Room
Kitchen
Bedroom
Zillow last checked: 8 hours ago
Listing updated: December 01, 2025 at 07:27am
Listed by:
Kaili Mesmacque 612-400-8215,
Real Broker, LLC
Source: NorthstarMLS as distributed by MLS GRID,MLS#: 6819822
Facts & features
Interior
Bedrooms & bathrooms
- Bedrooms: 3
- Bathrooms: 1
- Full bathrooms: 1
Rooms
- Room types: Living Room, Bedroom 1, Bedroom 2, Bedroom 3, Kitchen, Family Room, Flex Room, Laundry, Storage
Bedroom 1
- Level: Main
- Area: 108 Square Feet
- Dimensions: 12'x9'
Bedroom 2
- Level: Main
- Area: 96 Square Feet
- Dimensions: 12'x8'
Bedroom 3
- Level: Main
- Area: 88 Square Feet
- Dimensions: 11'x 8'
Family room
- Level: Lower
- Area: 352 Square Feet
- Dimensions: 32'x11'
Flex room
- Level: Lower
- Area: 132 Square Feet
- Dimensions: 12'x11'
Kitchen
- Level: Main
- Area: 96 Square Feet
- Dimensions: 12'x8'
Laundry
- Level: Lower
- Area: 143 Square Feet
- Dimensions: 13'x11'
Living room
- Level: Main
- Area: 204 Square Feet
- Dimensions: 17'x12'
Storage
- Level: Lower
- Area: 55 Square Feet
- Dimensions: 11'x5'
Heating
- Forced Air
Cooling
- Central Air
Appliances
- Included: Dishwasher, Dryer, Microwave, Range, Washer
Features
- Basement: Egress Window(s),Full,Partially Finished,Sump Pump
- Number of fireplaces: 1
- Fireplace features: Wood Burning
Interior area
- Total structure area: 1,570
- Total interior livable area: 1,570 sqft
- Finished area above ground: 850
- Finished area below ground: 720
Video & virtual tour
Property
Parking
- Total spaces: 1
- Parking features: Concrete, Garage Door Opener
- Garage spaces: 1
- Has uncovered spaces: Yes
Accessibility
- Accessibility features: None
Features
- Levels: One
- Stories: 1
- Fencing: Full,Privacy,Wood
Lot
- Size: 0.26 Acres
- Dimensions: 50 x 185
Details
- Additional structures: Storage Shed
- Foundation area: 850
- Parcel number: 0511821230097
- Zoning description: Residential-Multi-Family,Residential-Single Family
Construction
Type & style
- Home type: SingleFamily
- Property subtype: Single Family Residence
Materials
- Vinyl Siding
Condition
- Age of Property: 73
- New construction: No
- Year built: 1952
Utilities & green energy
- Electric: Circuit Breakers
- Gas: Natural Gas
- Sewer: City Sewer/Connected
- Water: City Water/Connected
Community & HOA
Community
- Subdivision: Murray Lane 2nd Add
HOA
- Has HOA: No
Location
- Region: Crystal
Financial & listing details
- Price per square foot: $191/sqft
- Tax assessed value: $241,000
- Annual tax amount: $3,234
- Date on market: 11/28/2025
- Cumulative days on market: 71 days
- Road surface type: Paved