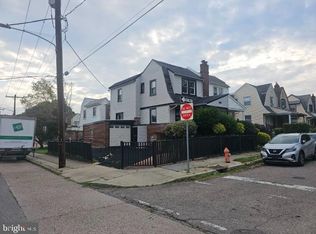To view the home tour please click below on the "See More Fact and Features" Section. Do not miss this pristine twin home in Northwest Philadelphia! This well-updated home has classic straight-thru layout with an open design on the main floor. Three bedrooms and two baths are situated here, with a total of 1,462 finished sq ft. The main floor features a large open living room and kitchen area, with beautiful, dark-finished hardwood flooring and recessed lighting throughout. Being an end-of-row townhouse, there is plenty of natural light coming into the main floor, which has substantial windows along three walls. The kitchen has extra large, quartz countertops and subway tile backsplash, as well as stainless steel appliances. Upstairs, three substantial bedrooms: all with bright, clean carpet, closets, and plenty of natural light. The full hallway bath on this floor is quite elegant: with a standalone shower, lots of stone tile, and dual sinks. The basement is semi finished, adding a whole potential living space to the home as an incredible bonus, and along with laundry, further adds a second full bath to the construction. Living at 7825 Argus Rd, you will be in a natural and scenic area of Northwest Philadelphia, only minutes from the beloved Wissahickon Valley Park. There are plenty of public transportation opportunities right outside your door, so living in your perfect urban outpost still means that access to the rest of the city is easy and swift. There is truly a lot to admire in this listing, book an appointment today and see for yourself!
This property is off market, which means it's not currently listed for sale or rent on Zillow. This may be different from what's available on other websites or public sources.

