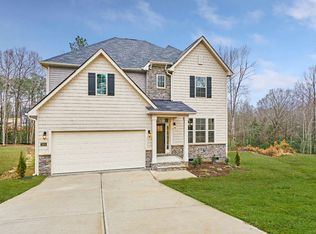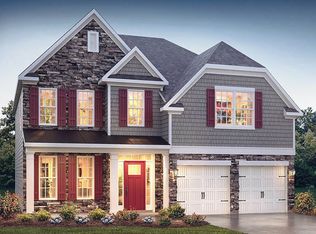Sold for $465,000
$465,000
7825 Charters End St, Willow Spring, NC 27592
3beds
2,201sqft
Single Family Residence, Residential
Built in 2019
0.54 Acres Lot
$458,500 Zestimate®
$211/sqft
$2,092 Estimated rent
Home value
$458,500
$436,000 - $481,000
$2,092/mo
Zestimate® history
Loading...
Owner options
Explore your selling options
What's special
Tucked away at the end of a peaceful cul-de-sac, this beautifully updated 3-bedroom, 2.5-bath ranch-style home offers 2,201 square feet of single-level living on a lush, .54-acre landscaped lot—a true haven for garden lovers and nature enthusiasts. Step inside to discover a bright and open floor plan with granite countertops, stylish finishes, and thoughtful updates throughout. The heart of the home opens seamlessly to a fantastic screened-in porch, perfect for relaxing or entertaining while overlooking your private, fully fenced backyard that backs to mature hardwood trees. Outdoors, you'll find an established koi pond, a large custom fire pit, and a tranquil hammock area—all surrounded by beautifully maintained gardens that make every inch of the yard a peaceful retreat. The primary suite is a true retreat with a luxuriously updated bathroom featuring a double vanity, extra-large walk-in shower, and modern finishes. One of the secondary bedrooms includes a built-in Murphy bed, making it perfect for use as a nursery, home office, or guest suite. This room also has its own thermostat which is just one of many upgraded features of the home. Enjoy the energy savings of solar panels, and take comfort in knowing this home has been lovingly maintained and fully updated.
Zillow last checked: 8 hours ago
Listing updated: January 05, 2026 at 11:53am
Listed by:
Stephanie B Mann 919-274-8120,
eXp Realty, LLC - C
Bought with:
Tom Fanjoy, 170783
Fanjoy Real Estate
Source: Doorify MLS,MLS#: 10107272
Facts & features
Interior
Bedrooms & bathrooms
- Bedrooms: 3
- Bathrooms: 3
- Full bathrooms: 2
- 1/2 bathrooms: 1
Heating
- Active Solar, Ceiling, Heat Pump, Solar
Cooling
- Heat Pump
Appliances
- Included: Dishwasher, Electric Cooktop, Electric Water Heater, Microwave, Stainless Steel Appliance(s), Oven
- Laundry: Laundry Room, Main Level, Sink
Features
- Bookcases, Cathedral Ceiling(s), Ceiling Fan(s), Crown Molding, Eat-in Kitchen, Entrance Foyer, Granite Counters, High Ceilings, High Speed Internet, Open Floorplan, Pantry, Master Downstairs, Separate Shower, Shower Only, Smart Camera(s)/Recording, Smart Light(s), Smooth Ceilings, Vaulted Ceiling(s), Walk-In Closet(s), Walk-In Shower, Water Closet
- Flooring: Simulated Wood, Tile
- Windows: Screens
- Has fireplace: Yes
- Fireplace features: Family Room, Fire Pit
Interior area
- Total structure area: 2,201
- Total interior livable area: 2,201 sqft
- Finished area above ground: 2,201
- Finished area below ground: 0
Property
Parking
- Total spaces: 4
- Parking features: Driveway, Enclosed, Garage Door Opener, Garage Faces Front
- Attached garage spaces: 2
- Uncovered spaces: 2
Accessibility
- Accessibility features: Level Flooring
Features
- Levels: One
- Stories: 1
- Patio & porch: Deck, Enclosed, Front Porch, Rear Porch, Screened
- Exterior features: Fenced Yard, Fire Pit, Garden, Lighting, Private Yard, Smart Camera(s)/Recording, Smart Light(s)
- Fencing: Back Yard, Fenced, Full, Wrought Iron
- Has view: Yes
- View description: Garden, Rural, Trees/Woods
Lot
- Size: 0.54 Acres
- Features: Back Yard, Cul-De-Sac, Garden, Hardwood Trees, Landscaped, Many Trees, Native Plants, Partially Cleared, Private, Wooded
Details
- Parcel number: 1606432027
- Special conditions: Standard
Construction
Type & style
- Home type: SingleFamily
- Architectural style: Ranch
- Property subtype: Single Family Residence, Residential
Materials
- Fiber Cement
- Foundation: Brick/Mortar, See Remarks
- Roof: Shingle
Condition
- New construction: No
- Year built: 2019
Utilities & green energy
- Sewer: Septic Tank
- Water: Public
- Utilities for property: Electricity Connected, Septic Connected, Propane
Community & neighborhood
Location
- Region: Willow Spring
- Subdivision: Tyde Village
HOA & financial
HOA
- Has HOA: Yes
- HOA fee: $36 monthly
- Services included: Unknown
Other
Other facts
- Road surface type: Paved
Price history
| Date | Event | Price |
|---|---|---|
| 7/29/2025 | Sold | $465,000+1.3%$211/sqft |
Source: | ||
| 7/6/2025 | Pending sale | $459,000$209/sqft |
Source: | ||
| 7/3/2025 | Listed for sale | $459,000+9.3%$209/sqft |
Source: | ||
| 7/16/2021 | Sold | $420,000+23%$191/sqft |
Source: | ||
| 6/28/2019 | Sold | $341,500$155/sqft |
Source: Public Record Report a problem | ||
Public tax history
| Year | Property taxes | Tax assessment |
|---|---|---|
| 2025 | $2,930 +3% | $455,017 |
| 2024 | $2,846 +12.6% | $455,017 +41.5% |
| 2023 | $2,527 +7.9% | $321,576 |
Find assessor info on the county website
Neighborhood: 27592
Nearby schools
GreatSchools rating
- 8/10Vance ElementaryGrades: PK-5Distance: 5.9 mi
- 8/10West Lake MiddleGrades: 6-8Distance: 8.8 mi
- 5/10Willow Spring HighGrades: 9-12Distance: 4.9 mi
Schools provided by the listing agent
- Elementary: Wake - Vance
- Middle: Wake - West Lake
- High: Wake - Willow Spring
Source: Doorify MLS. This data may not be complete. We recommend contacting the local school district to confirm school assignments for this home.
Get a cash offer in 3 minutes
Find out how much your home could sell for in as little as 3 minutes with a no-obligation cash offer.
Estimated market value$458,500
Get a cash offer in 3 minutes
Find out how much your home could sell for in as little as 3 minutes with a no-obligation cash offer.
Estimated market value
$458,500

