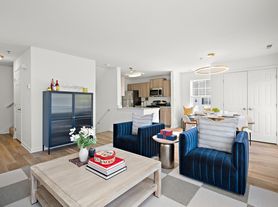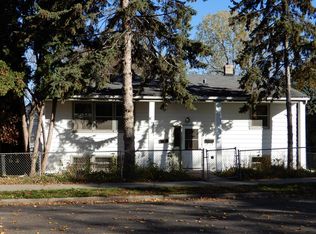This robust home offers a garage space, central air, a dedicated laundry room, natural gas with forced-air heating, and stainless steel appliances including a dishwasher, microwave, and range. The finished basement adds valuable living space, and a water softener provides added comfort. If you're looking for everything a home has to offer without the responsibilities of ownership, this exclusive property is now available for rent.
House for rent
$2,399/mo
Fees may apply
7825 Rimbley Rd, Woodbury, MN 55125
3beds
1,412sqft
Price may not include required fees and charges. Learn more|
Single family residence
Available now
Cats, dogs OK
Ceiling fan
In unit laundry
Attached garage parking
What's special
Garage spaceDedicated laundry roomWater softenerStainless steel appliancesFinished basementCentral air
- 33 days |
- -- |
- -- |
Zillow last checked: 11 hours ago
Listing updated: February 06, 2026 at 03:09am
Travel times
Looking to buy when your lease ends?
Consider a first-time homebuyer savings account designed to grow your down payment with up to a 6% match & a competitive APY.
Facts & features
Interior
Bedrooms & bathrooms
- Bedrooms: 3
- Bathrooms: 2
- Full bathrooms: 2
Cooling
- Ceiling Fan
Appliances
- Included: Dishwasher, Dryer, Range, Washer
- Laundry: In Unit
Features
- Ceiling Fan(s)
Interior area
- Total interior livable area: 1,412 sqft
Property
Parking
- Parking features: Attached
- Has attached garage: Yes
- Details: Contact manager
Features
- Patio & porch: Deck
- Exterior features: Refridgerator/Freezer, water softner
Details
- Parcel number: 1702821110090
Construction
Type & style
- Home type: SingleFamily
- Property subtype: Single Family Residence
Community & HOA
Location
- Region: Woodbury
Financial & listing details
- Lease term: Contact For Details
Price history
| Date | Event | Price |
|---|---|---|
| 1/14/2026 | Listed for rent | $2,399$2/sqft |
Source: Zillow Rentals Report a problem | ||
| 1/7/2026 | Listing removed | $2,399$2/sqft |
Source: Zillow Rentals Report a problem | ||
| 1/6/2026 | Listed for rent | $2,399$2/sqft |
Source: Zillow Rentals Report a problem | ||
| 1/2/2026 | Sold | $292,500-2.5%$207/sqft |
Source: | ||
| 1/2/2026 | Pending sale | $300,000$212/sqft |
Source: | ||
Neighborhood: 55125
Nearby schools
GreatSchools rating
- 8/10Royal Oaks Elementary SchoolGrades: K-5Distance: 0.5 mi
- 6/10Woodbury Middle SchoolGrades: 6-8Distance: 1.5 mi
- 10/10Woodbury Senior High SchoolGrades: 9-12Distance: 0.9 mi

