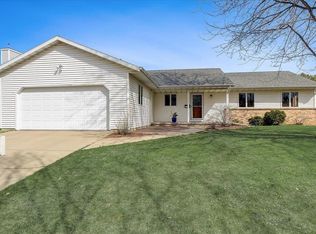Closed
$520,000
7826 Brule Street, Madison, WI 53717
4beds
2,656sqft
Single Family Residence
Built in 1990
0.33 Acres Lot
$497,500 Zestimate®
$196/sqft
$3,137 Estimated rent
Home value
$497,500
$473,000 - $522,000
$3,137/mo
Zestimate® history
Loading...
Owner options
Explore your selling options
What's special
Welcome Home to the Sauk Creek Neighborhood. This lovely home sits on a large, mature lot. Move in ready for you to call home. Great access to the beltline and downtown Madison and Hospitals. Parks nearby. Fresh front yard landscaping and mulch, Windows & Patio door were replaced in 2011, Gutter Guards added in 2024, Fireside converted fireplace to gas in 2024, all new kitchen appliances 2025, AC & Water heater 2 yrs old, New Roof summer of 2018. Finished Lower Level with 1/2 bath, plenty of storage. UHP Ultimate Home Warranty $825 Value.
Zillow last checked: 8 hours ago
Listing updated: July 10, 2025 at 06:44am
Listed by:
Ronda Thompson Cell:608-576-9405,
Restaino & Associates
Bought with:
Kyle Bollman
Source: WIREX MLS,MLS#: 1997774 Originating MLS: South Central Wisconsin MLS
Originating MLS: South Central Wisconsin MLS
Facts & features
Interior
Bedrooms & bathrooms
- Bedrooms: 4
- Bathrooms: 3
- Full bathrooms: 2
- 1/2 bathrooms: 2
Primary bedroom
- Level: Upper
- Area: 180
- Dimensions: 12 x 15
Bedroom 2
- Level: Upper
- Area: 120
- Dimensions: 10 x 12
Bedroom 3
- Level: Upper
- Area: 108
- Dimensions: 9 x 12
Bedroom 4
- Level: Upper
- Area: 90
- Dimensions: 9 x 10
Bathroom
- Features: At least 1 Tub, Master Bedroom Bath: Full, Master Bedroom Bath
Dining room
- Level: Main
- Area: 110
- Dimensions: 10 x 11
Family room
- Level: Main
- Area: 260
- Dimensions: 13 x 20
Kitchen
- Level: Main
- Area: 198
- Dimensions: 11 x 18
Living room
- Level: Main
- Area: 195
- Dimensions: 13 x 15
Heating
- Natural Gas, Forced Air
Cooling
- Central Air
Appliances
- Included: Range/Oven, Refrigerator, Dishwasher, Disposal, Water Softener
Features
- Walk-In Closet(s)
- Basement: Full,Partially Finished
Interior area
- Total structure area: 2,656
- Total interior livable area: 2,656 sqft
- Finished area above ground: 2,006
- Finished area below ground: 650
Property
Parking
- Total spaces: 2
- Parking features: 2 Car
- Garage spaces: 2
Features
- Levels: Two
- Stories: 2
- Patio & porch: Deck, Patio
Lot
- Size: 0.33 Acres
- Dimensions: 80 x 213 x 104 x 151
Details
- Parcel number: 070823211069
- Zoning: Res
- Special conditions: Arms Length
Construction
Type & style
- Home type: SingleFamily
- Architectural style: Colonial
- Property subtype: Single Family Residence
Materials
- Aluminum/Steel
Condition
- 21+ Years
- New construction: No
- Year built: 1990
Utilities & green energy
- Sewer: Public Sewer
- Water: Public
- Utilities for property: Cable Available
Community & neighborhood
Location
- Region: Madison
- Subdivision: Sauk Creek
- Municipality: Madison
Price history
| Date | Event | Price |
|---|---|---|
| 7/9/2025 | Sold | $520,000+4%$196/sqft |
Source: | ||
| 5/4/2025 | Contingent | $500,000$188/sqft |
Source: | ||
| 5/1/2025 | Listed for sale | $500,000+151.9%$188/sqft |
Source: | ||
| 2/25/2000 | Sold | $198,500$75/sqft |
Source: Agent Provided | ||
Public tax history
| Year | Property taxes | Tax assessment |
|---|---|---|
| 2024 | $8,059 +2% | $411,700 +5% |
| 2023 | $7,900 | $392,100 +13% |
| 2022 | -- | $347,000 +8% |
Find assessor info on the county website
Neighborhood: Sauk Creek
Nearby schools
GreatSchools rating
- 7/10Muir Elementary SchoolGrades: PK-5Distance: 1.3 mi
- 5/10Jefferson Middle SchoolGrades: 6-8Distance: 1 mi
- 8/10Memorial High SchoolGrades: 9-12Distance: 1 mi
Schools provided by the listing agent
- Elementary: Muir
- Middle: Jefferson
- High: Memorial
- District: Madison
Source: WIREX MLS. This data may not be complete. We recommend contacting the local school district to confirm school assignments for this home.

Get pre-qualified for a loan
At Zillow Home Loans, we can pre-qualify you in as little as 5 minutes with no impact to your credit score.An equal housing lender. NMLS #10287.
Sell for more on Zillow
Get a free Zillow Showcase℠ listing and you could sell for .
$497,500
2% more+ $9,950
With Zillow Showcase(estimated)
$507,450