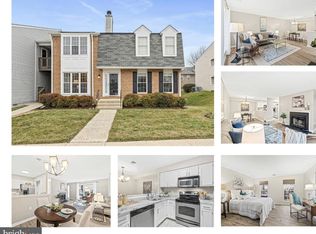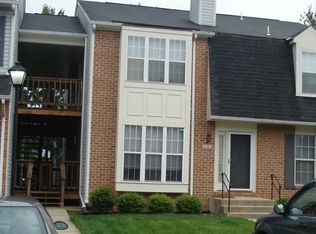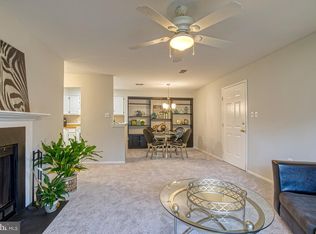Sold for $320,000 on 07/30/25
Zestimate®
$320,000
7826 Harrowgate Cir #D, Springfield, VA 22152
1beds
840sqft
Condominium
Built in 1987
-- sqft lot
$320,000 Zestimate®
$381/sqft
$-- Estimated rent
Home value
$320,000
$301,000 - $342,000
Not available
Zestimate® history
Loading...
Owner options
Explore your selling options
What's special
Welcome home to Ramblewood at Daventry! This inviting one bedroom condo offers an open floorplan with beautiful updates, combining comfort and style in a convenient location! Rich hardwood floors flow seamlessly throughout the home, greeting you at the entrance and welcoming you into the spacious living room. Here you’ll discover a stunning vaulted ceiling, cozy fireplace, and a wide picture window flooding the home with abundant natural light. The gorgeously renovated kitchen boasts on-trend cabinetry, sleek quartz countertops, and stainless steel appliances, conveniently opening into the dining room with a peninsula breakfast bar for effortless entertaining. Down the hall, your expansive primary bedroom retreat features a generously-sized walk-in closet and a stylishly updated en suite bathroom, plus private access to your own covered patio! In the hallway you’ll find convenient in-unit laundry with ample storage space. Community amenities include reserved parking for residents, plenty of visitor parking, an outdoor pool, tennis courts, trails, playgrounds, and a community center. Conveniently located just minutes to Giant, Trader Joe’s, Wegmans, Springfield Town Center, Pohick Creek Stream Valley Park, South Run Recreation Center, Fort Belvoir, Mark Center, and The Pentagon. Quick access to the Franconia-Springfield Parkway, Fairfax County Parkway, Old Keene Mill Road, I-95, and I-495. Commuting is a breeze with the VRE and Franconia-Springfield Metro Stations only four miles away! Schedule a private tour of your beautiful new home today!
Zillow last checked: 8 hours ago
Listing updated: July 31, 2025 at 01:38am
Listed by:
Emely Gonzalez 703-867-7599,
KW Metro Center,
Listing Team: One Residential
Bought with:
Paul Szymanski, 5012394
Samson Properties
Source: Bright MLS,MLS#: VAFX2253426
Facts & features
Interior
Bedrooms & bathrooms
- Bedrooms: 1
- Bathrooms: 1
- Full bathrooms: 1
- Main level bathrooms: 1
- Main level bedrooms: 1
Basement
- Area: 0
Heating
- Heat Pump, Electric
Cooling
- Central Air, Electric
Appliances
- Included: Microwave, Dishwasher, Disposal, Refrigerator, Cooktop, Washer, Dryer, Electric Water Heater
- Laundry: Washer In Unit, Dryer In Unit, Has Laundry
Features
- Bathroom - Tub Shower, Walk-In Closet(s), Ceiling Fan(s), Open Floorplan, Upgraded Countertops
- Flooring: Luxury Vinyl, Wood
- Doors: Sliding Glass
- Windows: Screens, Window Treatments
- Has basement: No
- Number of fireplaces: 1
- Fireplace features: Screen
Interior area
- Total structure area: 840
- Total interior livable area: 840 sqft
- Finished area above ground: 840
- Finished area below ground: 0
Property
Parking
- Total spaces: 1
- Parking features: Assigned, Parking Lot
- Details: Assigned Parking
Accessibility
- Accessibility features: None
Features
- Levels: One
- Stories: 1
- Exterior features: Lighting, Balcony
- Pool features: Community
Details
- Additional structures: Above Grade, Below Grade
- Parcel number: 0894 16 0120
- Zoning: 303
- Special conditions: Standard
Construction
Type & style
- Home type: Condo
- Architectural style: Colonial
- Property subtype: Condominium
Materials
- Aluminum Siding
Condition
- Very Good
- New construction: No
- Year built: 1987
Utilities & green energy
- Sewer: Public Sewer
- Water: Public
- Utilities for property: Cable Available, Sewer Available, Water Available, Electricity Available
Community & neighborhood
Community
- Community features: Pool
Location
- Region: Springfield
- Subdivision: Ramblewood At Daventry
HOA & financial
HOA
- Has HOA: Yes
- HOA fee: $50 monthly
- Amenities included: Common Grounds, Community Center, Jogging Path, Pool, Tennis Court(s), Tot Lots/Playground
- Services included: Pool(s), Insurance, Management, Trash, Reserve Funds
- Association name: RAMBLEWOOD AT DAVENTRY COMMUNITY ASSOC.
- Second association name: Ramblewood At Daventry
Other fees
- Condo and coop fee: $217 monthly
Other
Other facts
- Listing agreement: Exclusive Right To Sell
- Listing terms: Cash,Conventional,FHA,VA Loan
- Ownership: Condominium
Price history
| Date | Event | Price |
|---|---|---|
| 7/30/2025 | Sold | $320,000+3.2%$381/sqft |
Source: | ||
| 7/13/2025 | Pending sale | $310,000$369/sqft |
Source: | ||
| 7/11/2025 | Listed for sale | $310,000+18.8%$369/sqft |
Source: | ||
| 8/3/2023 | Sold | $261,000-1.9%$311/sqft |
Source: | ||
| 8/2/2023 | Pending sale | $266,000$317/sqft |
Source: | ||
Public tax history
Tax history is unavailable.
Neighborhood: 22152
Nearby schools
GreatSchools rating
- 7/10West Springfield Elementary SchoolGrades: PK-6Distance: 0.6 mi
- 6/10Irving Middle SchoolGrades: 7-8Distance: 1.5 mi
- 9/10West Springfield High SchoolGrades: 9-12Distance: 2.2 mi
Schools provided by the listing agent
- Elementary: West Springfield
- Middle: Irving
- High: West Springfield
- District: Fairfax County Public Schools
Source: Bright MLS. This data may not be complete. We recommend contacting the local school district to confirm school assignments for this home.
Get a cash offer in 3 minutes
Find out how much your home could sell for in as little as 3 minutes with a no-obligation cash offer.
Estimated market value
$320,000
Get a cash offer in 3 minutes
Find out how much your home could sell for in as little as 3 minutes with a no-obligation cash offer.
Estimated market value
$320,000


