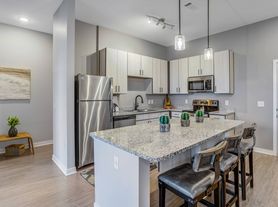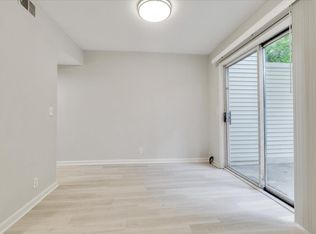Convenience and comfort! Located in Lenox Village, this end unit offers the perfect blend of privacy and accessibility.
Step inside to discover:
- a freshly painted interior
- updated flooring on the main level
- nice carpet upstairs
- granite counters in the kitchen
- single bowl under-mount stainless sink
- updated lighting
- large bedrooms
- large closets
- dual sink in primary bathroom
- garden soaking tub in primary bath
Private courtyard! 2-car carport.
Attic storage.
Just a leisurely stroll away you'll find an array of restaurants including Burger Republic as well as a playground & dog park.
Washer and dryer INCLUDED!
Can be rented furnished or unfurnished. Additional fees may apply for furnished
- Tenant to maintain courtyard.
- Storage building in carport area to be used by Owner. Tenant may use attic for storage.
- Tenant to pay for utilities, including electricity, water, trash, and internet.
The deposit amount is one month's rent. $65 application fee. Each occupant 18 years and older must complete an application. No smoking. Small dogs on a case-by-case basis for $50 per month per pet.
Fridrich & Clark Realty, LLC - Brentwood
5200 Maryland Way, Suite 101
Brentwood, TN 37027
**Fridrich & Clark Realty markets but does not manage this property. The owner self-manages this property.
Townhouse for rent
$2,200/mo
7826 Heaton Way, Nashville, TN 37211
2beds
1,440sqft
Price may not include required fees and charges.
Townhouse
Available now
Small dogs OK
Electric
In unit laundry
-- Parking
-- Heating
What's special
Private courtyardFreshly painted interiorNice carpet upstairsLarge bedroomsLarge closetsUpdated lighting
- 45 days |
- -- |
- -- |
Travel times
Looking to buy when your lease ends?
Consider a first-time homebuyer savings account designed to grow your down payment with up to a 6% match & 3.83% APY.
Facts & features
Interior
Bedrooms & bathrooms
- Bedrooms: 2
- Bathrooms: 3
- Full bathrooms: 2
- 1/2 bathrooms: 1
Cooling
- Electric
Appliances
- Included: Dishwasher, Dryer, Microwave, Oven, Washer
- Laundry: In Unit
Interior area
- Total interior livable area: 1,440 sqft
Property
Parking
- Details: Contact manager
Features
- Exterior features: Electricity not included in rent, Garbage not included in rent, Internet not included in rent, Pet Park, Refrigator, Water not included in rent
Details
- Parcel number: 173090A18700CO
Construction
Type & style
- Home type: Townhouse
- Property subtype: Townhouse
Building
Management
- Pets allowed: Yes
Community & HOA
Community
- Features: Playground
Location
- Region: Nashville
Financial & listing details
- Lease term: Contact For Details
Price history
| Date | Event | Price |
|---|---|---|
| 10/16/2025 | Price change | $2,200-8.3%$2/sqft |
Source: Zillow Rentals | ||
| 9/12/2025 | Listed for rent | $2,400+65.5%$2/sqft |
Source: Zillow Rentals | ||
| 9/20/2024 | Sold | $343,200-1.6%$238/sqft |
Source: | ||
| 9/2/2024 | Pending sale | $348,900$242/sqft |
Source: | ||
| 8/21/2024 | Contingent | $348,900$242/sqft |
Source: | ||

