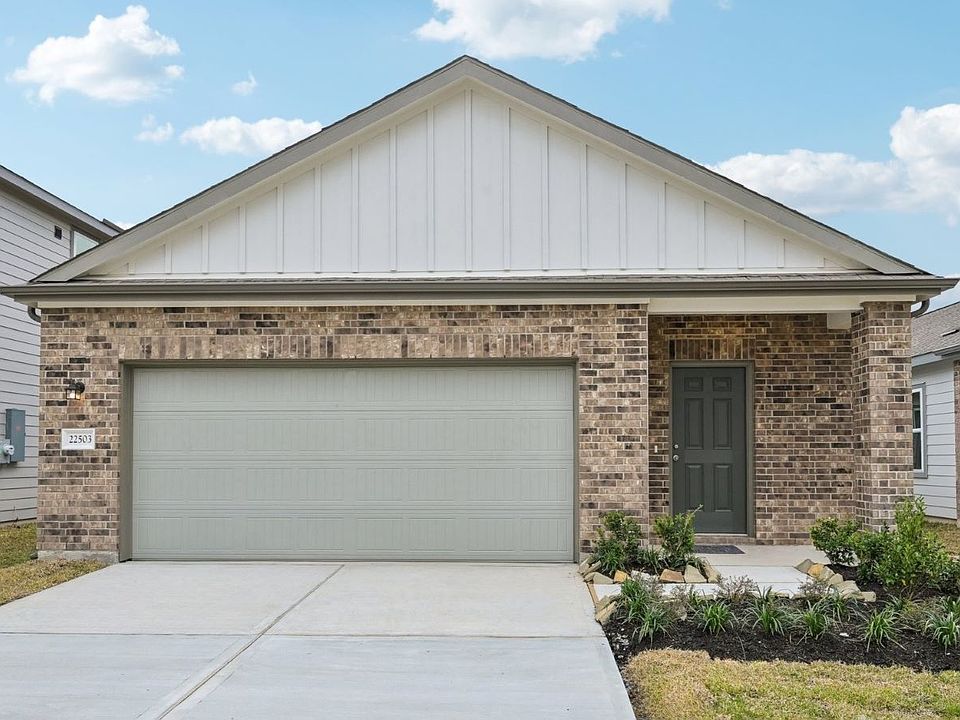From the covered porch, you enter into the foyer, where stairs to the second floor are immediately in view. Continuing through, you arrive at the open family room, dining area, and kitchen. A powder bath is conveniently located off the kitchen and family room. Also off the kitchen are a pantry, a coat closet, and access to the two-car garage. Upstairs, a central loft leads to the primary bedroom, which includes a primary bath and a spacious walk-in closet. Three additional bedrooms-each with its own walk-in closet-share a full bath. A laundry room is also located on the second floor for added convenience.
New construction
$280,490
7826 Laurel Gem Dr, Houston, TX 77016
4beds
2,121sqft
Single Family Residence
Built in 2025
-- sqft lot
$279,900 Zestimate®
$132/sqft
$-- HOA
Under construction (available December 2025)
Currently being built and ready to move in soon. Reserve today by contacting the builder.
- 8 days |
- 128 |
- 9 |
Zillow last checked: November 05, 2025 at 06:44pm
Listing updated: November 05, 2025 at 06:44pm
Listed by:
Starlight
Source: Starlight Homes
Travel times
Schedule tour
Select your preferred tour type — either in-person or real-time video tour — then discuss available options with the builder representative you're connected with.
Facts & features
Interior
Bedrooms & bathrooms
- Bedrooms: 4
- Bathrooms: 2
- Full bathrooms: 2
Heating
- Electric, Heat Pump
Cooling
- Central Air
Appliances
- Included: Dishwasher, Disposal, Microwave, Range
Interior area
- Total interior livable area: 2,121 sqft
Video & virtual tour
Property
Parking
- Total spaces: 2
- Parking features: Garage
- Garage spaces: 2
Features
- Levels: 2.0
- Stories: 2
Construction
Type & style
- Home type: SingleFamily
- Property subtype: Single Family Residence
Condition
- New Construction,Under Construction
- New construction: Yes
- Year built: 2025
Details
- Builder name: Starlight
Community & HOA
Community
- Subdivision: Wayside Village
HOA
- Has HOA: Yes
Location
- Region: Houston
Financial & listing details
- Price per square foot: $132/sqft
- Date on market: 10/30/2025
About the community
PlaygroundPark
Are you ready to call Houston home? If so, our Wayside Village neighborhood is ready for you! These homes for sale feature a variety of 3-4 bedroom floor plans that are meant to fit your needs. Our homes contain brand-new appliances, including a washer, dryer, refrigerator, oven, microwave, and dishwasher. We also have granite countertops, updated cabinets, an energy-efficient design and an open kitchen fit for entertaining guests. Wayside Village is located off of US 59/69. The community offers lake-view lots, a playground and a pocket park. Enjoy a few attractions close to home such as the Houston Zoo and Generation Park or catch a game or concert at the Toyota Center. With such a great location, there's plenty around for the whole family to enjoy.Give us a call today and let us help guide you home!
Source: Starlight Homes

