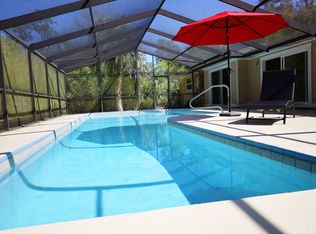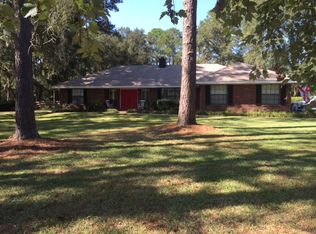Sold for $393,000 on 12/11/25
$393,000
7826 SW 36th Ave, Gainesville, FL 32608
3beds
2,718sqft
Single Family Residence
Built in 1973
1.01 Acres Lot
$381,800 Zestimate®
$145/sqft
$2,848 Estimated rent
Home value
$381,800
$363,000 - $401,000
$2,848/mo
Zestimate® history
Loading...
Owner options
Explore your selling options
What's special
HOME BACK ON MARKET -WITH NEW IMPROVED PRICE! This home is ready for your personal touch, this CBS home is nestled on just over an acre of beautifully landscaped land. Offering 3 bedrooms, 2 baths, and a dedicated office, it is full of potential. Inside, you’ll find the charm of a formal living and dining room, along with a welcoming family room featuring a freestanding fireplace—perfect for gatherings and cozy evenings. Step outside to the screened patio overlooking a tranquil water feature, an ideal spot to relax and unwind. The expansive yard provides plenty of space to enjoy the outdoors and includes a large detached storage shed, perfect for lawn equipment or hobbies. With its solid construction, versatile layout, and serene setting, this home is ready for you to make it your own. Updates include roof (2013), AC (2016), water heater (2021), and whole-house repipe (2021).
Zillow last checked: 8 hours ago
Listing updated: December 12, 2025 at 11:01am
Listing Provided by:
Heather Swanson 352-222-6344,
CAMPUS TO COAST REALTY, LLC 352-554-6178
Bought with:
Joe McKiernan, 3584603
ARISTA REALTY
Source: Stellar MLS,MLS#: GC533413 Originating MLS: Gainesville-Alachua
Originating MLS: Gainesville-Alachua

Facts & features
Interior
Bedrooms & bathrooms
- Bedrooms: 3
- Bathrooms: 2
- Full bathrooms: 2
Primary bedroom
- Features: Walk-In Closet(s)
- Level: First
Kitchen
- Level: First
Living room
- Level: First
Heating
- Central, Electric, Heat Pump
Cooling
- Central Air
Appliances
- Included: Dishwasher, Disposal, Electric Water Heater, Range, Range Hood, Refrigerator
- Laundry: In Garage
Features
- Ceiling Fan(s), Eating Space In Kitchen, Primary Bedroom Main Floor, Vaulted Ceiling(s), Walk-In Closet(s)
- Flooring: Carpet, Engineered Hardwood, Linoleum
- Doors: French Doors, Sliding Doors
- Windows: Blinds, Window Treatments
- Has fireplace: Yes
- Fireplace features: Family Room, Free Standing, Wood Burning
Interior area
- Total structure area: 3,627
- Total interior livable area: 2,718 sqft
Property
Parking
- Total spaces: 2
- Parking features: Driveway, Garage Door Opener, Garage Faces Side, Ground Level, Off Street
- Attached garage spaces: 2
- Has uncovered spaces: Yes
Features
- Levels: One
- Stories: 1
- Patio & porch: Covered, Deck, Front Porch, Patio, Screened
- Exterior features: Private Mailbox, Rain Gutters
Lot
- Size: 1.01 Acres
- Features: Corner Lot, Cul-De-Sac, In County, Landscaped, Near Public Transit
- Residential vegetation: Mature Landscaping
Details
- Additional structures: Shed(s)
- Parcel number: 06849001012
- Zoning: RE-1
- Special conditions: None
Construction
Type & style
- Home type: SingleFamily
- Architectural style: Ranch
- Property subtype: Single Family Residence
Materials
- Block
- Foundation: Slab
- Roof: Shingle
Condition
- New construction: No
- Year built: 1973
Utilities & green energy
- Sewer: Septic Tank
- Water: Public
- Utilities for property: Cable Available, Electricity Connected, Phone Available, Public, Water Connected
Community & neighborhood
Location
- Region: Gainesville
- Subdivision: KENWOOD
HOA & financial
HOA
- Has HOA: No
Other fees
- Pet fee: $0 monthly
Other financial information
- Total actual rent: 0
Other
Other facts
- Listing terms: Cash,Conventional
- Ownership: Fee Simple
- Road surface type: Paved
Price history
| Date | Event | Price |
|---|---|---|
| 12/11/2025 | Sold | $393,000-1.5%$145/sqft |
Source: | ||
| 10/21/2025 | Pending sale | $399,000$147/sqft |
Source: | ||
| 10/14/2025 | Price change | $399,000-5%$147/sqft |
Source: | ||
| 10/7/2025 | Pending sale | $420,000$155/sqft |
Source: | ||
| 9/8/2025 | Listed for sale | $420,000$155/sqft |
Source: | ||
Public tax history
| Year | Property taxes | Tax assessment |
|---|---|---|
| 2024 | $4,156 +4.5% | $211,815 +3% |
| 2023 | $3,979 +1.7% | $205,645 +3% |
| 2022 | $3,911 +3.8% | $199,655 +3% |
Find assessor info on the county website
Neighborhood: 32608
Nearby schools
GreatSchools rating
- 6/10Kimball Wiles Elementary SchoolGrades: PK-5Distance: 0.8 mi
- 7/10Kanapaha Middle SchoolGrades: 6-8Distance: 1.1 mi
- 6/10F. W. Buchholz High SchoolGrades: 5,9-12Distance: 4.2 mi
Schools provided by the listing agent
- Elementary: Kimball Wiles Elementary School-AL
- Middle: Kanapaha Middle School-AL
- High: F. W. Buchholz High School-AL
Source: Stellar MLS. This data may not be complete. We recommend contacting the local school district to confirm school assignments for this home.

Get pre-qualified for a loan
At Zillow Home Loans, we can pre-qualify you in as little as 5 minutes with no impact to your credit score.An equal housing lender. NMLS #10287.
Sell for more on Zillow
Get a free Zillow Showcase℠ listing and you could sell for .
$381,800
2% more+ $7,636
With Zillow Showcase(estimated)
$389,436
