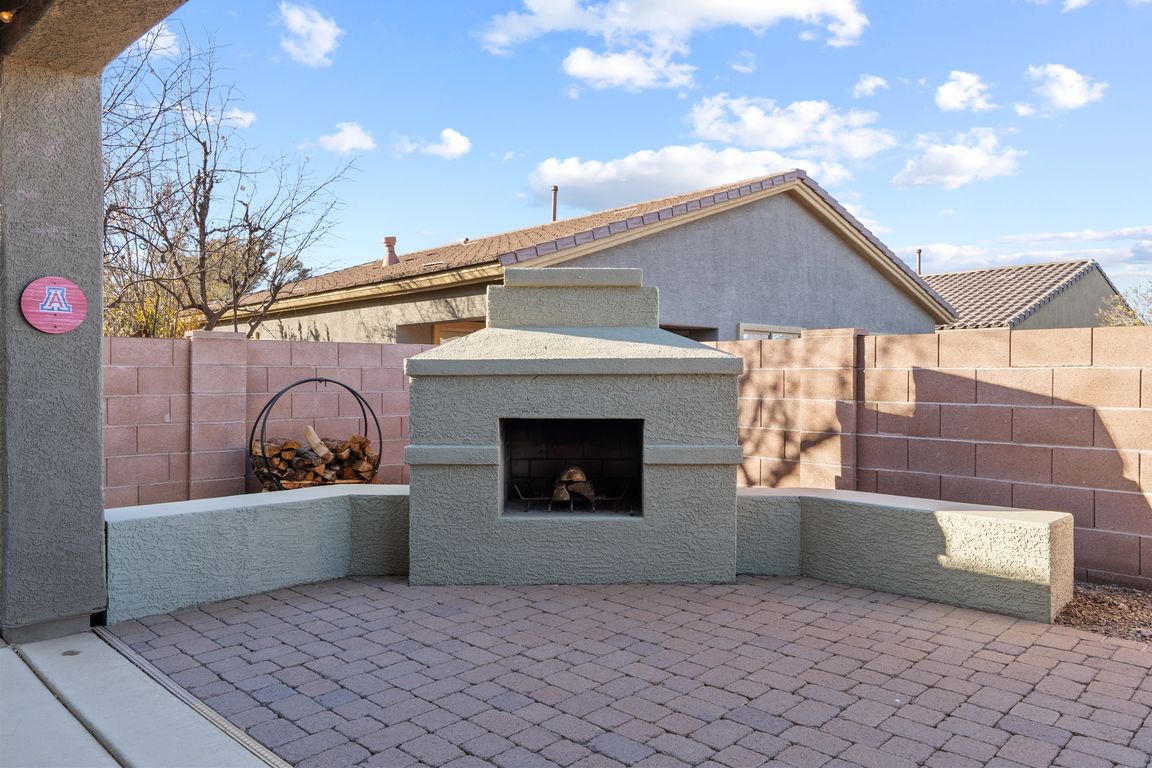
For salePrice cut: $5K (8/6)
$435,000
4beds
2,353sqft
7826 W Sage Creek Ct, Tucson, AZ 85743
4beds
2,353sqft
Single family residence
Built in 2006
7,405 sqft
3 Attached garage spaces
$185 price/sqft
$28 monthly HOA fee
What's special
Built-in fireplaceChef-worthy kitchenLandscaped backyardQuiet cul-de-sacOpen-concept great room
PRICED TO SELL!! Tucked away on a quiet cul-de-sac, this spacious 4-bedroom, 2.5-bath home combines comfort, charm, and serious potential. The layout is made for real life--with a chef-worthy kitchen featuring a huge island that seats 8, flowing effortlessly into the open-concept great room. Whether you're hosting game night or a ...
- 210 days
- on Zillow |
- 1,839 |
- 57 |
Source: MLS of Southern Arizona,MLS#: 22501226
Travel times
Living Room
Primary Bedroom
Dining Room
Zillow last checked: 7 hours ago
Listing updated: August 06, 2025 at 06:46am
Listed by:
Shannon Korza 520-981-6000,
Keller Williams Southern Arizona,
Chase Delperdang 520-909-3085
Source: MLS of Southern Arizona,MLS#: 22501226
Facts & features
Interior
Bedrooms & bathrooms
- Bedrooms: 4
- Bathrooms: 3
- Full bathrooms: 2
- 1/2 bathrooms: 1
Rooms
- Room types: None
Primary bathroom
- Features: Dual Flush Toilet, Exhaust Fan, Separate Shower(s), Soaking Tub
Dining room
- Features: Dining Area, Great Room
Kitchen
- Description: Countertops: Corian
Living room
- Features: Off Kitchen
Heating
- Forced Air, Natural Gas
Cooling
- Central Air
Appliances
- Included: Dishwasher, Disposal, Gas Range, Refrigerator, Water Heater: Natural Gas
- Laundry: Laundry Room
Features
- Ceiling Fan(s), High Ceilings, Split Bedroom Plan, High Speed Internet, Family Room, Great Room
- Flooring: Carpet, Ceramic Tile
- Windows: Window Covering: Stay
- Has basement: No
- Number of fireplaces: 1
- Fireplace features: Fire Pit, Patio
Interior area
- Total structure area: 2,353
- Total interior livable area: 2,353 sqft
Video & virtual tour
Property
Parking
- Total spaces: 3
- Parking features: No RV Parking, Attached, Garage Door Opener, Concrete, Parking Pad
- Attached garage spaces: 3
- Has uncovered spaces: Yes
- Details: RV Parking: None
Accessibility
- Accessibility features: None
Features
- Levels: One
- Stories: 1
- Patio & porch: Covered, Patio
- Exterior features: None
- Pool features: None
- Spa features: None
- Fencing: Block
- Has view: Yes
- View description: Neighborhood
Lot
- Size: 7,405.2 Square Feet
- Dimensions: 78 x 118 x 48 x 118
- Features: Cul-De-Sac, Subdivided, Landscape - Front: Low Care, Landscape - Rear: Low Care
Details
- Parcel number: 221221150
- Zoning: SP
- Special conditions: No Insurance Claims History Report
Construction
Type & style
- Home type: SingleFamily
- Architectural style: Contemporary
- Property subtype: Single Family Residence
Materials
- Frame - Stucco
- Roof: Tile
Condition
- Existing
- New construction: No
- Year built: 2006
Utilities & green energy
- Electric: Tep
- Gas: Natural
- Water: Water Company, Marana
- Utilities for property: Cable Connected, Sewer Connected
Community & HOA
Community
- Features: Basketball Court, Jogging/Bike Path, Lighted, Tennis Court(s)
- Security: None
- Subdivision: Ironwood Reserve Blk 1 (148-173, 223-295)
HOA
- Has HOA: Yes
- Amenities included: None
- Services included: Maintenance Grounds
- HOA fee: $28 monthly
Location
- Region: Tucson
Financial & listing details
- Price per square foot: $185/sqft
- Tax assessed value: $372,988
- Annual tax amount: $4,495
- Date on market: 1/14/2025
- Listing terms: Cash,Conventional,FHA,VA
- Ownership: Fee (Simple)
- Ownership type: Sole Proprietor
- Road surface type: Paved