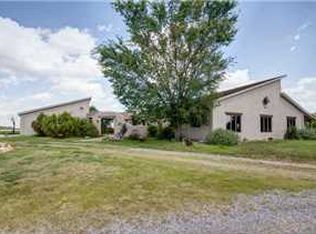This amazing farm house on nearly 10 acres was built in 1920, through time the character of this home has evolved into complete everlasting charm. The big country porch welcomes you to this 3 bedroom, 2 bath home. No Doubt as you enter the front door you will instantly fall in love, updated to please the pickiest buyer, from top to bottom the owners have poured their heart into making this home one to build memories. So much of the original charm remains, while many updates replace what was worn and old, new flooring on main level, creates a warmth through out, living and spacious dining room has a great open view to this updated farm house kitchen. New life on cabinets, along with a custom made island, plenty of built-ins for storage. Adjacent to the kitchen is the perfect Gathering room, with a bank of shelving and more built in cabinets. Full bath just off dining room with laundry area in its own separate room, even more cabinets and perfect mudroom. Refreshed wood stairs take you to a sitting area that introduce you to the remaining bedrooms and nicely updated bathroom. This amazing home is accompanied with plenty of room to roam, partially fenced yard big enough for for the kids and pets. With new storage shed, and the not so new storm shelter, outdoor sitting area, trees and more trees, detached out building a chicken coop ready for a brood. Showings to not begin til noon Friday May 15th
This property is off market, which means it's not currently listed for sale or rent on Zillow. This may be different from what's available on other websites or public sources.

