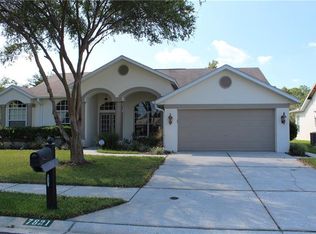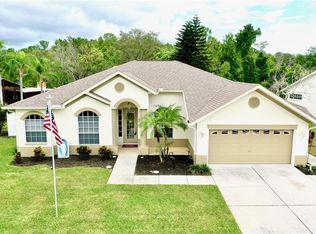Sold for $429,000
$429,000
7827 Starfire Way, New Port Richey, FL 34654
3beds
2,042sqft
Single Family Residence
Built in 2001
8,296 Square Feet Lot
$424,700 Zestimate®
$210/sqft
$2,739 Estimated rent
Home value
$424,700
$386,000 - $467,000
$2,739/mo
Zestimate® history
Loading...
Owner options
Explore your selling options
What's special
One or more photo(s) has been virtually staged. New Price! SPECTACULAR CONSERVATION VIEWS abound from this MOVE-IN-READY 3 BR/2 BA POOL home with an oversized 2 car garage and driveway! The spacious den may easily convert to a 4th bedroom. Step outside to your private retreat—an inground gunite saltwater pool, surrounded by an oversized screened and covered lanai with no rear neighbors, offering true peace and privacy. Inside, the open-concept, eat-in kitchen is bright and inviting, complete with a breakfast bar and new stainless steel appliances perfect for entertaining. Enjoy the charm of a wood-burning fireplace—a rare feature in Florida homes. The private primary bedroom is en-suite, connecting to a spacious bath with an oversized walk-in shower, jetted garden tub, dual sinks and vanities, separate commode room, and a spacious walk-in closet. This home features the popular Richwood floor plan, known for its split layout that offers both space and privacy for families or guests. New Roof 2020, New A/C 2022, New Water Heater, 2024, New Garage Door Opener, 2025, New Appliances, 2025, New Pool Pump 2025. Just 10 minutes from Trinity and the 589/Suncoast Parkway, this conveniently located home is in the sought after established, community of Rosewood River Ridge, New Port Richey, FL. Close proximity to schools, grocery, restaurants, shopping, medical, Trinity, Starkey Wilderness Park, biking trails and the upcoming Speros Campus. Only 28 minutes to Tampa International Airport, and 50 minutes to MacDill Air Force Base. Low HOA and NO CDD fees! The seller is offering $15,000 at closing towards upgrades or closing costs! Don’t miss this rare opportunity—schedule your private showing today!
Zillow last checked: 8 hours ago
Listing updated: August 18, 2025 at 06:04pm
Listing Provided by:
Joyce Polizzi 727-992-2114,
BHHS FLORIDA PROPERTIES GROUP 727-847-4444
Bought with:
DJ Arrazcaeta Jr, LLC, 3370780
RE/MAX ALLIANCE GROUP
Source: Stellar MLS,MLS#: W7875106 Originating MLS: West Pasco
Originating MLS: West Pasco

Facts & features
Interior
Bedrooms & bathrooms
- Bedrooms: 3
- Bathrooms: 2
- Full bathrooms: 2
Primary bedroom
- Features: Ceiling Fan(s), Walk-In Closet(s)
- Level: First
- Area: 180 Square Feet
- Dimensions: 15x12
Bedroom 2
- Features: Ceiling Fan(s), Storage Closet
- Level: First
- Area: 143 Square Feet
- Dimensions: 13x11
Bedroom 3
- Features: Ceiling Fan(s), Storage Closet
- Level: First
- Area: 132 Square Feet
- Dimensions: 12x11
Primary bathroom
- Features: Bath With Whirlpool, Dual Sinks, En Suite Bathroom, Exhaust Fan, Makeup/Vanity Space, Water Closet/Priv Toilet, Linen Closet
- Level: First
- Area: 152 Square Feet
- Dimensions: 19x8
Bathroom 2
- Features: Tub With Shower
- Level: First
Dinette
- Features: No Closet
- Level: First
- Area: 216 Square Feet
- Dimensions: 18x12
Family room
- Features: Ceiling Fan(s), No Closet
- Level: First
- Area: 130 Square Feet
- Dimensions: 13x10
Great room
- Features: No Closet
- Level: First
- Area: 289 Square Feet
- Dimensions: 17x17
Kitchen
- Features: Breakfast Bar, Pantry, Exhaust Fan
- Level: First
- Area: 120 Square Feet
- Dimensions: 12x10
Laundry
- Level: First
- Area: 36 Square Feet
- Dimensions: 6x6
Office
- Features: No Closet
- Level: First
- Area: 99 Square Feet
- Dimensions: 11x9
Heating
- Electric
Cooling
- Central Air
Appliances
- Included: Dishwasher, Disposal, Dryer, Electric Water Heater, Exhaust Fan, Microwave, Range, Range Hood, Refrigerator, Washer, Water Softener
- Laundry: Inside, Laundry Room
Features
- Ceiling Fan(s), Crown Molding, Eating Space In Kitchen, High Ceilings, Living Room/Dining Room Combo, Open Floorplan, Primary Bedroom Main Floor, Split Bedroom, Thermostat, Walk-In Closet(s)
- Flooring: Carpet, Tile, Hardwood
- Doors: Outdoor Kitchen, Sliding Doors
- Windows: Blinds, Window Treatments
- Has fireplace: Yes
- Fireplace features: Wood Burning
Interior area
- Total structure area: 2,913
- Total interior livable area: 2,042 sqft
Property
Parking
- Total spaces: 2
- Parking features: Garage - Attached
- Attached garage spaces: 2
- Details: Garage Dimensions: 24x22
Features
- Levels: One
- Stories: 1
- Patio & porch: Covered, Front Porch
- Exterior features: Lighting, Outdoor Kitchen, Private Mailbox, Rain Gutters, Sidewalk, Sprinkler Metered
- Has private pool: Yes
- Pool features: Gunite, Salt Water
- Has spa: Yes
- Spa features: In Ground
- Has view: Yes
- View description: Trees/Woods
Lot
- Size: 8,296 sqft
- Dimensions: 75' x 111'
- Features: Conservation Area, In County, Landscaped, Level, Sidewalk
- Residential vegetation: Mature Landscaping, Trees/Landscaped, Wooded
Details
- Parcel number: 3325170050000002080
- Zoning: MPUD
- Special conditions: None
Construction
Type & style
- Home type: SingleFamily
- Architectural style: Contemporary
- Property subtype: Single Family Residence
Materials
- Block, Stucco
- Foundation: Block
- Roof: Shingle
Condition
- Completed
- New construction: No
- Year built: 2001
Details
- Builder model: Richwood
- Builder name: NG Development
Utilities & green energy
- Sewer: Public Sewer
- Water: Public
- Utilities for property: Cable Connected, Electricity Connected, Fiber Optics, Public, Sewer Connected, Sprinkler Meter, Street Lights, Underground Utilities, Water Connected
Community & neighborhood
Security
- Security features: Smoke Detector(s)
Community
- Community features: Deed Restrictions, Golf Carts OK, Sidewalks
Location
- Region: New Port Richey
- Subdivision: ROSEWOOD AT RIVER RIDGE PH 04
HOA & financial
HOA
- Has HOA: Yes
- HOA fee: $75 monthly
- Amenities included: Fence Restrictions
- Services included: Common Area Taxes, Reserve Fund, Trash
- Association name: Sandy Farnan
- Association phone: 727-787-3461
- Second association name: Villages of River Ridge
- Second association phone: 727-232-1173
Other fees
- Pet fee: $0 monthly
Other financial information
- Total actual rent: 0
Other
Other facts
- Listing terms: Cash,Conventional,FHA,VA Loan
- Ownership: Fee Simple
- Road surface type: Paved, Asphalt
Price history
| Date | Event | Price |
|---|---|---|
| 8/18/2025 | Sold | $429,000-3.4%$210/sqft |
Source: | ||
| 7/7/2025 | Pending sale | $444,000$217/sqft |
Source: | ||
| 6/19/2025 | Price change | $444,000-1.1%$217/sqft |
Source: | ||
| 5/9/2025 | Listed for sale | $449,000+2%$220/sqft |
Source: | ||
| 4/21/2025 | Listing removed | $439,999$215/sqft |
Source: | ||
Public tax history
| Year | Property taxes | Tax assessment |
|---|---|---|
| 2024 | $4,305 +3.8% | $279,940 |
| 2023 | $4,147 +11.2% | $279,940 +3% |
| 2022 | $3,730 +1.9% | $271,790 +6.1% |
Find assessor info on the county website
Neighborhood: 34654
Nearby schools
GreatSchools rating
- 4/10Cypress Elementary SchoolGrades: PK-5Distance: 2.3 mi
- 5/10River Ridge Middle SchoolGrades: 6-8Distance: 0.8 mi
- 5/10River Ridge High SchoolGrades: PK,9-12Distance: 0.8 mi
Schools provided by the listing agent
- Elementary: Cypress Elementary-PO
- Middle: River Ridge Middle-PO
- High: River Ridge High-PO
Source: Stellar MLS. This data may not be complete. We recommend contacting the local school district to confirm school assignments for this home.
Get a cash offer in 3 minutes
Find out how much your home could sell for in as little as 3 minutes with a no-obligation cash offer.
Estimated market value
$424,700

