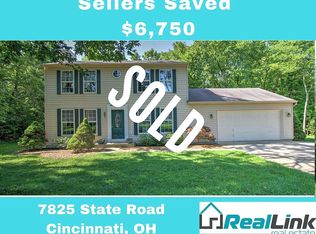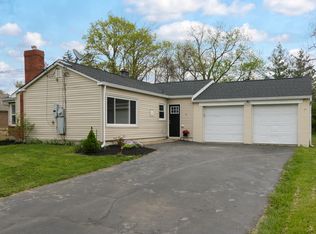Sold for $405,000
$405,000
7827 State Rd, Cincinnati, OH 45255
3beds
2,630sqft
Single Family Residence
Built in 1996
0.65 Acres Lot
$415,000 Zestimate®
$154/sqft
$2,906 Estimated rent
Home value
$415,000
$382,000 - $452,000
$2,906/mo
Zestimate® history
Loading...
Owner options
Explore your selling options
What's special
Move-in ready Anderson Twp home on private lane. Open eat-in kitchen w/ counter bar flows to family & bright all-seasons room. Primary ensuite features walk-in closet, double vanity, jetted tub & walk-in shower. Vaulted ceilings, hardwood floors, finished lower level, 1st-fl laundry, 2-car garage, and flat, fenced-in yard.
Zillow last checked: 8 hours ago
Listing updated: September 25, 2025 at 11:50am
Listed by:
Michael C Hinckley 513-533-8080,
Coldwell Banker Realty 513-321-9944,
Jack C Hinckley 513-604-1686,
Coldwell Banker Realty
Bought with:
Scott D. Ackerman, 2014001279
Coldwell Banker Realty, Anders
Source: Cincy MLS,MLS#: 1853640 Originating MLS: Cincinnati Area Multiple Listing Service
Originating MLS: Cincinnati Area Multiple Listing Service

Facts & features
Interior
Bedrooms & bathrooms
- Bedrooms: 3
- Bathrooms: 3
- Full bathrooms: 2
- 1/2 bathrooms: 1
Primary bedroom
- Features: Bath Adjoins, Walk-In Closet(s)
- Level: Second
- Area: 208
- Dimensions: 16 x 13
Bedroom 2
- Level: Second
- Area: 132
- Dimensions: 12 x 11
Bedroom 3
- Level: Second
- Area: 132
- Dimensions: 12 x 11
Bedroom 4
- Area: 0
- Dimensions: 0 x 0
Bedroom 5
- Area: 0
- Dimensions: 0 x 0
Primary bathroom
- Features: Shower, Double Vanity, Tub
Bathroom 1
- Features: Full
- Level: Second
Bathroom 2
- Features: Full
- Level: Second
Bathroom 3
- Features: Partial
- Level: First
Dining room
- Features: Wood Floor
- Level: First
- Area: 121
- Dimensions: 11 x 11
Family room
- Features: Fireplace, Wood Floor
- Area: 255
- Dimensions: 17 x 15
Kitchen
- Features: Pantry, Eat-in Kitchen, Tile Floor, Wood Cabinets
- Area: 195
- Dimensions: 15 x 13
Living room
- Features: Wood Floor
- Area: 121
- Dimensions: 11 x 11
Office
- Area: 0
- Dimensions: 0 x 0
Heating
- Forced Air, Gas
Cooling
- Central Air
Appliances
- Included: Dishwasher, Microwave, Oven/Range, Refrigerator, Gas Water Heater
Features
- High Ceilings, Vaulted Ceiling(s), Ceiling Fan(s)
- Doors: Multi Panel Doors
- Windows: Insulated Windows, Skylight(s)
- Basement: Full,Finished
- Number of fireplaces: 1
- Fireplace features: Gas, Family Room
Interior area
- Total structure area: 2,630
- Total interior livable area: 2,630 sqft
Property
Parking
- Total spaces: 2
- Parking features: Driveway
- Garage spaces: 2
- Has uncovered spaces: Yes
Features
- Levels: Two
- Stories: 2
- Patio & porch: Deck
Lot
- Size: 0.65 Acres
- Features: .5 to .9 Acres
Details
- Parcel number: 5000213030500
Construction
Type & style
- Home type: SingleFamily
- Architectural style: Traditional
- Property subtype: Single Family Residence
Materials
- Brick, Vinyl Siding
- Foundation: Concrete Perimeter
- Roof: Shingle
Condition
- New construction: No
- Year built: 1996
Utilities & green energy
- Gas: Natural
- Sewer: Septic Tank
- Water: Public
Community & neighborhood
Location
- Region: Cincinnati
HOA & financial
HOA
- Has HOA: No
Other
Other facts
- Listing terms: No Special Financing,Conventional
Price history
| Date | Event | Price |
|---|---|---|
| 9/24/2025 | Sold | $405,000-2.4%$154/sqft |
Source: | ||
| 9/5/2025 | Pending sale | $415,000$158/sqft |
Source: | ||
| 9/2/2025 | Listed for sale | $415,000-3.5%$158/sqft |
Source: | ||
| 8/27/2025 | Listing removed | $429,900$163/sqft |
Source: | ||
| 8/15/2025 | Price change | $429,900-2.3%$163/sqft |
Source: | ||
Public tax history
| Year | Property taxes | Tax assessment |
|---|---|---|
| 2024 | $7,804 +5.1% | $128,450 |
| 2023 | $7,423 +16.4% | $128,450 +30.8% |
| 2022 | $6,375 +1.3% | $98,210 |
Find assessor info on the county website
Neighborhood: Forestville
Nearby schools
GreatSchools rating
- 8/10Sherwood Elementary SchoolGrades: PK-6Distance: 1.1 mi
- 8/10Nagel Middle SchoolGrades: 6-8Distance: 0.5 mi
- 8/10Anderson High SchoolGrades: 9-12Distance: 0.9 mi
Get a cash offer in 3 minutes
Find out how much your home could sell for in as little as 3 minutes with a no-obligation cash offer.
Estimated market value$415,000
Get a cash offer in 3 minutes
Find out how much your home could sell for in as little as 3 minutes with a no-obligation cash offer.
Estimated market value
$415,000

