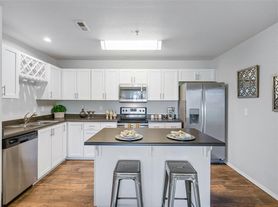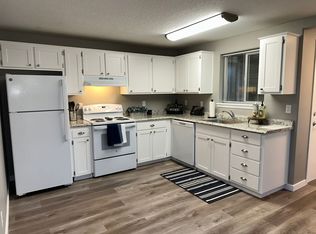This renovated 2-bedroom, open-concept floor plan is gorgeous and perfect for entertaining! With a large patio/balcony located right off the living room, and a built-in desk alcove in the kitchen, we're certain this floor plan will be perfect for you!
Dimensions**
Living Room: 12' x 15'
Dining Room: 8' x 9'6"
Master Bedroom: 13'6" x 11'
Bedroom: 12' x 10'
Also featuring white cabinetry, dark grey counter tops, chrome fixtures, stainless steel appliances, wood-style vinyl floors, and luxurious carpeting! Plus, with ceiling fans in each bedroom, a full-size washer and dryer, and 2 beautiful bathrooms, what more could you ask for?
@media (max-width: 300px)}
Understanding Costs Additional Questions Self-Guided Tour
Apartment for rent
$1,759/mo
7828 SE Aspen Summit Dr #7812-029, Portland, OR 97266
2beds
951sqft
Price may not include required fees and charges.
Apartment
Available now
Cats, dogs OK
Ceiling fan
In unit laundry
-- Parking
-- Heating
What's special
Open-concept floor planBuilt in desk alcoveChrome fixturesStainless steel appliancesFull-size washer and dryerWood-style vinyl floorsWhite cabinetry
- 10 days
- on Zillow |
- -- |
- -- |
The City of Portland requires a notice to applicants of the Portland Housing Bureau’s Statement of Applicant Rights. Additionally, Portland requires a notice to applicants relating to a Tenant’s right to request a Modification or Accommodation.
Travel times
Renting now? Get $1,000 closer to owning
Unlock a $400 renter bonus, plus up to a $600 savings match when you open a Foyer+ account.
Offers by Foyer; terms for both apply. Details on landing page.
Facts & features
Interior
Bedrooms & bathrooms
- Bedrooms: 2
- Bathrooms: 2
- Full bathrooms: 2
Cooling
- Ceiling Fan
Appliances
- Included: Dryer, Washer
- Laundry: In Unit
Features
- Ceiling Fan(s), View, Walk-In Closet(s)
Interior area
- Total interior livable area: 951 sqft
Property
Parking
- Details: Contact manager
Accessibility
- Accessibility features: Disabled access
Features
- Stories: 3
- Exterior features: 24-Hour Emergency Maintenance, Assigned Carports*, Brand-New 24-Hour Fitness Studio, Built-In Desks*, Detached Garages*, Exterior Type: Conventional, High-speed Internet Ready, Kitchen Pantries*, Large Kitchens with Ample Cabinet Space, Night Patrol, One-of-a-Kind Amphitheater, Outdoor Sport Court, Package Receiving, Self-Guided Tours Available, Stainless Steel Appliance Packages*, TV Lounge, View Type: Forest Views*, Virtual Tours Available
Lot
- Features: Near Public Transit
Construction
Type & style
- Home type: Apartment
- Property subtype: Apartment
Condition
- Year built: 1997
Utilities & green energy
- Utilities for property: Cable Available
Building
Details
- Building name: Scott Mountain
Management
- Pets allowed: Yes
Community & HOA
Community
- Features: Clubhouse, Playground, Pool
HOA
- Amenities included: Pool
Location
- Region: Portland
Financial & listing details
- Lease term: 3 months, 4 months, 5 months, 6 months, 7 months, 8 months, 9 months, 10 months, 11 months, 12 months
Price history
| Date | Event | Price |
|---|---|---|
| 10/4/2025 | Price change | $1,759-0.5%$2/sqft |
Source: Zillow Rentals | ||
| 10/1/2025 | Price change | $1,768-0.5%$2/sqft |
Source: Zillow Rentals | ||
| 9/29/2025 | Price change | $1,777-0.2%$2/sqft |
Source: Zillow Rentals | ||
| 9/28/2025 | Price change | $1,780-0.7%$2/sqft |
Source: Zillow Rentals | ||
| 9/25/2025 | Price change | $1,792-0.4%$2/sqft |
Source: Zillow Rentals | ||
Neighborhood: Lents
There are 30 available units in this apartment building

