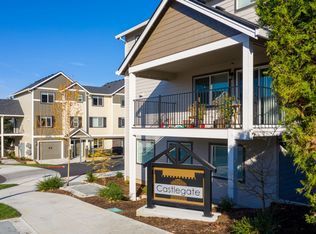This classic 3-bedroom, open-concept floor plan is gorgeous and perfect for entertaining! With large patios/balconies right off both the living room and master bedroom, and a built in desk alcove in the kitchen, we're certain this floor plan will be perfect for you! Dimensions**Living Room: 12' x 15'Dining Room: 8'" x 9'6"Master Bedroom: 13'6" x 11'Bedroom: 12' x 10'Bedroom: 11' x 10'Also featuring birch cabinetry with white trim, light grey counter tops, wood-style vinyl floors and luxurious carpeting! Plus, with ceiling fans in each bedroom, a full-size washer/dryer, 2 beautiful bathrooms what more could you ask for? Have additional questions?Click on an available apartment to learn more about that specific home. Details include rent pricing as well as that home's specific amenities. Select the home you are interested in, then choose the lease term that suits your needs, and click Apply Online to reserve that apartment home. Review the Frequently Asked Questions Self-Guided Tour at Scott Mountain by the BrookWant to take a tour? Self-tour today at Scott Mountain by the Brook. Simply stop by our office upon arrival and we'll give you directions to an available apartment to view.Learn more about Self-Guided Tours
Apartment for rent
$2,157/mo
7828 SE Aspen Summit Dr #8034-241, Portland, OR 97266
3beds
1,095sqft
Price may not include required fees and charges.
Apartment
Available Mon Sep 22 2025
Cats, dogs OK
Ceiling fan
In unit laundry
-- Parking
-- Heating
What's special
Wood-style vinyl floorsLight grey counter topsLuxurious carpeting
- 15 days
- on Zillow |
- -- |
- -- |
The City of Portland requires a notice to applicants of the Portland Housing Bureau’s Statement of Applicant Rights. Additionally, Portland requires a notice to applicants relating to a Tenant’s right to request a Modification or Accommodation.
Travel times
Facts & features
Interior
Bedrooms & bathrooms
- Bedrooms: 3
- Bathrooms: 2
- Full bathrooms: 2
Cooling
- Ceiling Fan
Appliances
- Included: Dryer, Washer
- Laundry: In Unit
Features
- Ceiling Fan(s), View, Walk-In Closet(s)
Interior area
- Total interior livable area: 1,095 sqft
Property
Parking
- Details: Contact manager
Accessibility
- Accessibility features: Disabled access
Features
- Stories: 3
- Exterior features: 24-Hour Emergency Maintenance, Assigned Carports*, Brand-New 24-Hour Fitness Studio, Built-In Desks*, Detached Garages*, Exterior Type: Conventional, High-speed Internet Ready, Kitchen Pantries*, Large Kitchens with Ample Cabinet Space, Night Patrol, One-of-a-Kind Amphitheater, Outdoor Sport Court, Package Receiving, Self-Guided Tours Available, Stainless Steel Appliance Packages*, TV Lounge, View Type: Forest Views*, Virtual Tours Available
Lot
- Features: Near Public Transit
Construction
Type & style
- Home type: Apartment
- Property subtype: Apartment
Condition
- Year built: 1997
Utilities & green energy
- Utilities for property: Cable Available
Building
Details
- Building name: Scott Mountain
Management
- Pets allowed: Yes
Community & HOA
Community
- Features: Clubhouse, Playground, Pool
HOA
- Amenities included: Pool
Location
- Region: Portland
Financial & listing details
- Lease term: 3 months, 4 months, 5 months, 6 months, 7 months, 8 months, 9 months, 10 months, 11 months, 12 months
Price history
| Date | Event | Price |
|---|---|---|
| 8/6/2025 | Price change | $2,157-0.2%$2/sqft |
Source: Zillow Rentals | ||
| 8/5/2025 | Price change | $2,162-0.6%$2/sqft |
Source: Zillow Rentals | ||
| 8/1/2025 | Price change | $2,176-0.6%$2/sqft |
Source: Zillow Rentals | ||
| 7/31/2025 | Price change | $2,189-0.4%$2/sqft |
Source: Zillow Rentals | ||
| 7/29/2025 | Price change | $2,197-0.7%$2/sqft |
Source: Zillow Rentals | ||
Neighborhood: Lents
There are 28 available units in this apartment building
![[object Object]](https://photos.zillowstatic.com/fp/fd582317b5ba32c2d9735a8acacb7ab6-p_i.jpg)
