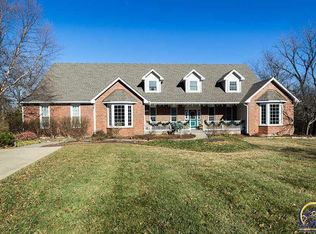With a winding drive past its own stocked pond in front of the classic house, with a perfectly private back deck, with a beautiful walking trail through its own meadow and back in a circle tour behind the house, this property will offer its new lucky owners weekly gifts and surprises when its gardens bloom next spring. Custom built for its only owner to date, the house is rich in architectural detail and thoughtful extras, Williamsburg wallpapers and drapes. West bsmt wall framed for walkout potential.
This property is off market, which means it's not currently listed for sale or rent on Zillow. This may be different from what's available on other websites or public sources.

