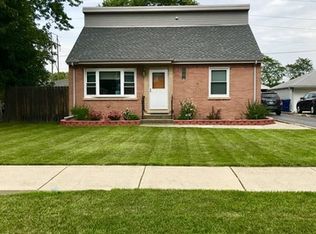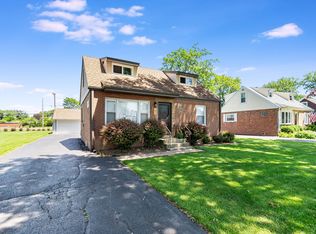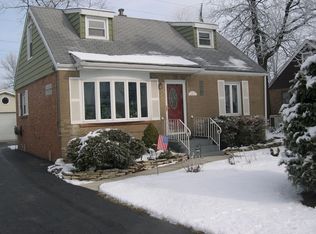Closed
Zestimate®
$295,000
7828 Suburban Ln, Bridgeview, IL 60455
4beds
1,555sqft
Single Family Residence
Built in 1951
10,018.8 Square Feet Lot
$295,000 Zestimate®
$190/sqft
$2,823 Estimated rent
Home value
$295,000
$268,000 - $325,000
$2,823/mo
Zestimate® history
Loading...
Owner options
Explore your selling options
What's special
Sunshine's favorite spot is this storybook brick Cape Cod, nestled in the desirable Bridgeview Gardens location. Its completely move-in-ready interior features a welcoming living room with a large bay window and authentic hardwood flooring, complemented by sleek, updated white trim and doors that continue throughout the home. The fully applianced kitchen offers classic oak cabinets, a cozy breakfast nook, a large pantry closet for ample storage, and newer porcelain tile flooring. Two remodeled bathrooms showcase the latest on-trend designs. The laundry room at the back provides extra space for a home office and opens to a quaint wooden deck, perfect for morning coffee. The big fenced backyard, with a gate in the back, opens directly to walking trails for easy access to the park and Swanson Community Center, and it's just a hop, skip, and jump from Walker Elementary School. The home also features a newer roof and gutters, windows (2021), newer siding (2023), newer exterior front and back doors (2021), a newer water heater (2021), and upgraded copper plumbing. A side driveway leads to a two-car-wide garage (with a single garage door). Enjoy the quiet setting on a low-traffic street while still being just minutes from expressways. Easy to show and easy to buy so schedule your viewing before this beauty is gone!
Zillow last checked: 8 hours ago
Listing updated: December 09, 2025 at 10:46am
Listing courtesy of:
Thomas Domasik 708-923-0900,
RE/MAX 10 in the Park
Bought with:
Teresa Del Toro
@properties Christie's International Real Estate
Source: MRED as distributed by MLS GRID,MLS#: 12495977
Facts & features
Interior
Bedrooms & bathrooms
- Bedrooms: 4
- Bathrooms: 2
- Full bathrooms: 2
Primary bedroom
- Features: Flooring (Hardwood), Window Treatments (All)
- Level: Main
- Area: 110 Square Feet
- Dimensions: 11X10
Bedroom 2
- Features: Flooring (Hardwood), Window Treatments (All)
- Level: Main
- Area: 90 Square Feet
- Dimensions: 10X9
Bedroom 3
- Features: Flooring (Wood Laminate), Window Treatments (All)
- Level: Second
- Area: 192 Square Feet
- Dimensions: 16X12
Bedroom 4
- Features: Flooring (Wood Laminate), Window Treatments (All)
- Level: Second
- Area: 120 Square Feet
- Dimensions: 12X10
Kitchen
- Features: Kitchen (Eating Area-Table Space), Flooring (Ceramic Tile), Window Treatments (All)
- Level: Main
- Area: 121 Square Feet
- Dimensions: 11X11
Laundry
- Features: Flooring (Wood Laminate), Window Treatments (All)
- Level: Main
- Area: 108 Square Feet
- Dimensions: 12X9
Living room
- Features: Flooring (Hardwood), Window Treatments (All)
- Level: Main
- Area: 176 Square Feet
- Dimensions: 16X11
Heating
- Natural Gas, Forced Air
Cooling
- Central Air
Appliances
- Included: Range, Refrigerator, Washer, Dryer, Gas Water Heater
- Laundry: Gas Dryer Hookup, In Unit
Features
- 1st Floor Bedroom, 1st Floor Full Bath
- Flooring: Hardwood, Laminate
- Windows: Screens
- Basement: Crawl Space
Interior area
- Total structure area: 0
- Total interior livable area: 1,555 sqft
Property
Parking
- Total spaces: 1
- Parking features: Asphalt, Side Driveway, Garage Door Opener, Garage Owned, Detached, Garage
- Garage spaces: 1
- Has uncovered spaces: Yes
Accessibility
- Accessibility features: No Disability Access
Features
- Stories: 1
- Patio & porch: Deck
- Fencing: Fenced
Lot
- Size: 10,018 sqft
- Dimensions: 60 X 167
- Features: Landscaped
Details
- Additional structures: None
- Parcel number: 18243010370000
- Special conditions: None
- Other equipment: Ceiling Fan(s)
Construction
Type & style
- Home type: SingleFamily
- Architectural style: Cape Cod
- Property subtype: Single Family Residence
Materials
- Vinyl Siding, Brick
- Foundation: Concrete Perimeter
- Roof: Asphalt
Condition
- New construction: No
- Year built: 1951
Details
- Builder model: Cape cod
Utilities & green energy
- Electric: Circuit Breakers
- Sewer: Public Sewer
- Water: Public
Community & neighborhood
Security
- Security features: Carbon Monoxide Detector(s)
Community
- Community features: Park, Curbs, Street Lights, Street Paved
Location
- Region: Bridgeview
Other
Other facts
- Listing terms: Conventional
- Ownership: Fee Simple
Price history
| Date | Event | Price |
|---|---|---|
| 12/9/2025 | Sold | $295,000-1.6%$190/sqft |
Source: | ||
| 10/24/2025 | Contingent | $299,873$193/sqft |
Source: | ||
| 10/18/2025 | Listed for sale | $299,873-3.3%$193/sqft |
Source: | ||
| 10/2/2025 | Listing removed | $310,000$199/sqft |
Source: | ||
| 8/26/2025 | Price change | $310,000-1.6%$199/sqft |
Source: | ||
Public tax history
| Year | Property taxes | Tax assessment |
|---|---|---|
| 2023 | $6,838 +43.9% | $22,000 +51.2% |
| 2022 | $4,751 +3.3% | $14,548 |
| 2021 | $4,599 -28.1% | $14,548 |
Find assessor info on the county website
Neighborhood: 60455
Nearby schools
GreatSchools rating
- 6/10W W Walker Elementary SchoolGrades: K-4Distance: 0.1 mi
- 4/10Heritage Middle SchoolGrades: 6-8Distance: 1.1 mi
- 5/10Argo Community High SchoolGrades: 9-12Distance: 0.8 mi
Schools provided by the listing agent
- Elementary: W W Walker Elementary School
- Middle: Heritage Middle School
- High: Argo Community High School
- District: 104
Source: MRED as distributed by MLS GRID. This data may not be complete. We recommend contacting the local school district to confirm school assignments for this home.

Get pre-qualified for a loan
At Zillow Home Loans, we can pre-qualify you in as little as 5 minutes with no impact to your credit score.An equal housing lender. NMLS #10287.
Sell for more on Zillow
Get a free Zillow Showcase℠ listing and you could sell for .
$295,000
2% more+ $5,900
With Zillow Showcase(estimated)
$300,900

