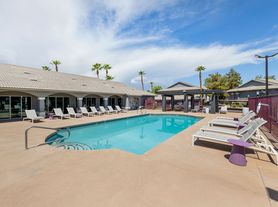Make yourself at home in this charming 1-story, 3-bed, 2-bath, 2-car garage gem on a private lot in the guard-gated Painted Desert golf course community! Enter through the front courtyard into a bright, open layout filled with natural light, vaulted ceilings, a wet bar, gas fireplace, spacious foyer, formal dining room, and a kitchen with breakfast bar, nook, granite countertops, and plenty of cabinet space. Bedrooms are split for privacy. Outside, enjoy a large private backyard with no neighbors behind, desert landscaping, and an extended covered patio with ceiling fans and a misting system. Community amenities include tennis, pickleball, racquetball, clubhouse, restaurant/bar, golf with discounted green fees, pro shop, and driving range. Conveniently located near I-95, Santa Fe Station, many restaurants, shopping, and more this home has it all!
The data relating to real estate for sale on this web site comes in part from the INTERNET DATA EXCHANGE Program of the Greater Las Vegas Association of REALTORS MLS. Real estate listings held by brokerage firms other than this site owner are marked with the IDX logo.
Information is deemed reliable but not guaranteed.
Copyright 2022 of the Greater Las Vegas Association of REALTORS MLS. All rights reserved.
House for rent
$2,195/mo
7829 Ben Hogan Dr, Las Vegas, NV 89149
3beds
1,682sqft
Price may not include required fees and charges.
Singlefamily
Available now
-- Pets
Central air, electric, ceiling fan
In unit laundry
2 Attached garage spaces parking
Fireplace
What's special
Desert landscapingPrivate lotWet barLarge private backyardExtended covered patioNatural lightVaulted ceilings
- 10 days |
- -- |
- -- |
Travel times
Renting now? Get $1,000 closer to owning
Unlock a $400 renter bonus, plus up to a $600 savings match when you open a Foyer+ account.
Offers by Foyer; terms for both apply. Details on landing page.
Facts & features
Interior
Bedrooms & bathrooms
- Bedrooms: 3
- Bathrooms: 2
- Full bathrooms: 2
Heating
- Fireplace
Cooling
- Central Air, Electric, Ceiling Fan
Appliances
- Included: Dishwasher, Disposal, Dryer, Microwave, Range, Refrigerator, Washer
- Laundry: In Unit
Features
- Bedroom on Main Level, Ceiling Fan(s), Individual Climate Control, Programmable Thermostat, Window Treatments
- Flooring: Tile
- Has fireplace: Yes
Interior area
- Total interior livable area: 1,682 sqft
Property
Parking
- Total spaces: 2
- Parking features: Attached, Garage, Private, Covered
- Has attached garage: Yes
- Details: Contact manager
Features
- Stories: 1
- Exterior features: Architecture Style: One Story, Attached, Bedroom on Main Level, Ceiling Fan(s), Garage, Gated, Golf Course, Guard, Pickleball, Private, Programmable Thermostat, Storage, Tennis Court(s), Window Treatments
Details
- Parcel number: 12533612046
Construction
Type & style
- Home type: SingleFamily
- Property subtype: SingleFamily
Condition
- Year built: 1989
Community & HOA
Community
- Features: Tennis Court(s)
- Security: Gated Community
HOA
- Amenities included: Tennis Court(s)
Location
- Region: Las Vegas
Financial & listing details
- Lease term: Contact For Details
Price history
| Date | Event | Price |
|---|---|---|
| 9/29/2025 | Listed for rent | $2,195$1/sqft |
Source: LVR #2722669 | ||
| 9/17/2025 | Sold | $435,000-2.2%$259/sqft |
Source: | ||
| 8/29/2025 | Pending sale | $445,000$265/sqft |
Source: | ||
| 8/19/2025 | Listed for sale | $445,000+96.9%$265/sqft |
Source: | ||
| 4/16/2004 | Sold | $226,000+67.4%$134/sqft |
Source: Public Record | ||

