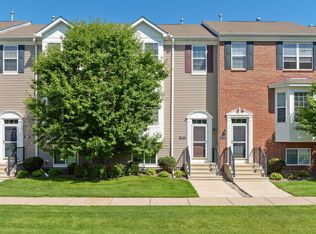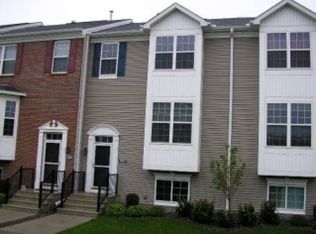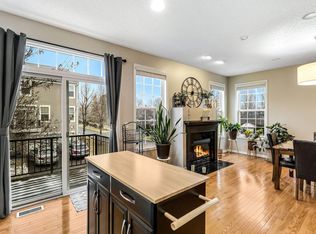Closed
$294,000
7829 Elm Grove Ln, New Hope, MN 55428
4beds
2,568sqft
Townhouse Side x Side
Built in 2004
1,306.8 Square Feet Lot
$293,500 Zestimate®
$114/sqft
$2,843 Estimated rent
Home value
$293,500
$270,000 - $317,000
$2,843/mo
Zestimate® history
Loading...
Owner options
Explore your selling options
What's special
Completely updated Victorian style 4BR 3BA 2-Story TH with over 2,000 sf. New SS kitchen appliances, New granite counter top in both kitchen and master vanity, New carpet, New interior paint, and New LVP floor in all 3 bath rooms above ground. Living room/Family room with 2-sided gas fireplace and slate surround. Large family room and eat-in kitchen with ceramic tile and slate back-splash. Master bedroom with vaulted ceiling, walk-in closet and private master bath. In lower level, the decent sized 4th bed room with big look out window and 3/4 bath would be perfect for your guest or family grow. Over sized 2 car garage with garage door opener and deck. Easy access to highway 169 and close to shopping, restaurants, and entertaining. Truly ready to move in and quick close possible. Come and see, you will not be disappointed.
Zillow last checked: 8 hours ago
Listing updated: August 25, 2025 at 08:27am
Listed by:
Nicole Y Wang 763-232-3476,
RE/MAX Results
Bought with:
Pamela H Benbow
Coldwell Banker Realty
Source: NorthstarMLS as distributed by MLS GRID,MLS#: 6746542
Facts & features
Interior
Bedrooms & bathrooms
- Bedrooms: 4
- Bathrooms: 4
- Full bathrooms: 2
- 3/4 bathrooms: 1
- 1/2 bathrooms: 1
Bedroom 1
- Level: Upper
- Area: 238 Square Feet
- Dimensions: 17x14
Bedroom 2
- Level: Upper
- Area: 132 Square Feet
- Dimensions: 12x11
Bedroom 3
- Level: Upper
- Area: 110 Square Feet
- Dimensions: 11x10
Bedroom 4
- Level: Lower
- Area: 150 Square Feet
- Dimensions: 15x10
Dining room
- Level: Main
Family room
- Level: Main
- Area: 240 Square Feet
- Dimensions: 20x12
Kitchen
- Level: Main
- Area: 130 Square Feet
- Dimensions: 13x10
Living room
- Level: Main
- Area: 280 Square Feet
- Dimensions: 20x14
Heating
- Forced Air
Cooling
- Central Air
Appliances
- Included: Dishwasher, Disposal, Dryer, Microwave, Range, Refrigerator
Features
- Basement: None
- Number of fireplaces: 1
- Fireplace features: Double Sided, Family Room, Living Room
Interior area
- Total structure area: 2,568
- Total interior livable area: 2,568 sqft
- Finished area above ground: 1,712
- Finished area below ground: 488
Property
Parking
- Total spaces: 2
- Parking features: Attached, Tuckunder Garage
- Attached garage spaces: 2
Accessibility
- Accessibility features: None
Features
- Levels: More Than 2 Stories
- Patio & porch: Deck
Lot
- Size: 1,306 sqft
- Dimensions: 22 x 58
Details
- Foundation area: 856
- Parcel number: 0511821330187
- Zoning description: Residential-Single Family
Construction
Type & style
- Home type: Townhouse
- Property subtype: Townhouse Side x Side
- Attached to another structure: Yes
Materials
- Brick Veneer, Vinyl Siding, Concrete
- Roof: Asphalt
Condition
- Age of Property: 21
- New construction: No
- Year built: 2004
Utilities & green energy
- Gas: Natural Gas
- Sewer: City Sewer/Connected
- Water: City Water/Connected
Community & neighborhood
Location
- Region: New Hope
- Subdivision: Winnetka Green
HOA & financial
HOA
- Has HOA: Yes
- HOA fee: $456 monthly
- Services included: Maintenance Structure, Cable TV, Hazard Insurance, Lawn Care, Maintenance Grounds, Professional Mgmt, Trash, Snow Removal
- Association name: Omega
- Association phone: 763-512-4340
Price history
| Date | Event | Price |
|---|---|---|
| 8/22/2025 | Sold | $294,000-0.3%$114/sqft |
Source: | ||
| 8/11/2025 | Pending sale | $294,900$115/sqft |
Source: | ||
| 6/28/2025 | Listed for sale | $294,900+34%$115/sqft |
Source: | ||
| 5/11/2018 | Sold | $220,000+0%$86/sqft |
Source: | ||
| 4/9/2018 | Listed for sale | $219,900-10.5%$86/sqft |
Source: Midwest Realty Services #4937944 | ||
Public tax history
| Year | Property taxes | Tax assessment |
|---|---|---|
| 2025 | $4,403 +4.9% | $292,200 +3.4% |
| 2024 | $4,195 +3.4% | $282,700 -0.4% |
| 2023 | $4,056 +7.9% | $283,800 +2.1% |
Find assessor info on the county website
Neighborhood: 55428
Nearby schools
GreatSchools rating
- 3/10Meadow Lake Elementary SchoolGrades: PK-5Distance: 1 mi
- 3/10Plymouth Middle SchoolGrades: 6-8Distance: 2.5 mi
- 3/10Robbinsdale Cooper Senior High SchoolGrades: 9-12Distance: 0.8 mi
Get a cash offer in 3 minutes
Find out how much your home could sell for in as little as 3 minutes with a no-obligation cash offer.
Estimated market value
$293,500
Get a cash offer in 3 minutes
Find out how much your home could sell for in as little as 3 minutes with a no-obligation cash offer.
Estimated market value
$293,500


