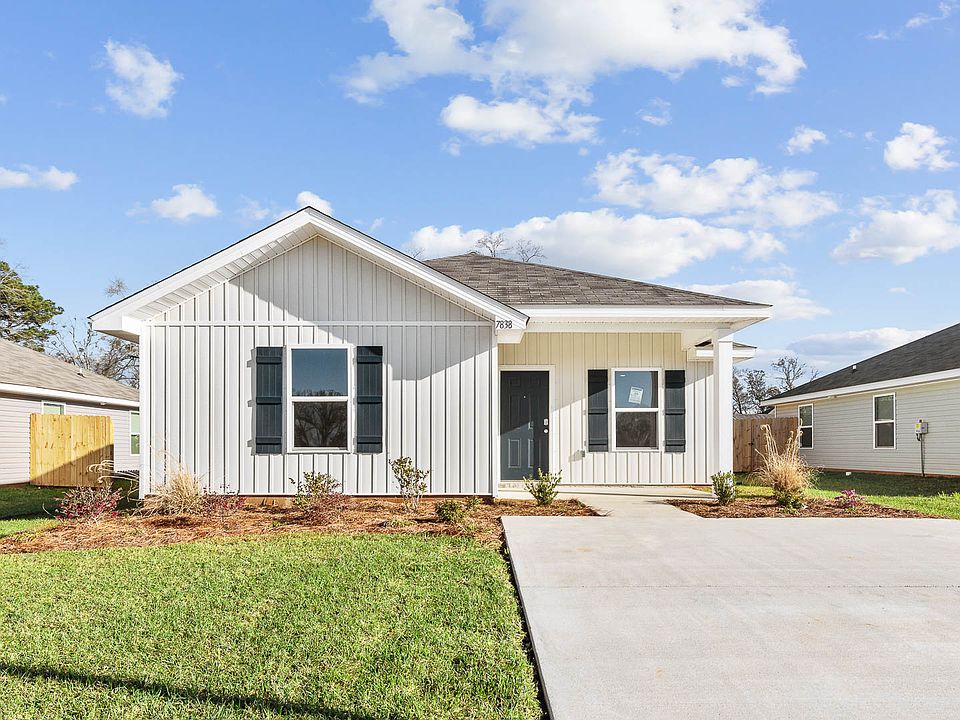***UNDER CONSTRUCTION***Welcome to 7829 Oakmont Drive North in Theodore, Alabama one of our new homes at Oakmont Place. As you enter the community On Oakmont Drive North, this home is on the right. The Sullivan is a single-story floorplan that offers 4-bedrooms with 2-bedrooms in over 1,400 square feet of comfortable living space. As you enter the home, you’ll find three bedrooms that share a full-size bathroom with single vanity and a shower/tub combination. Across the foyer is a large storage closet. Continuing inside is a coat closet, a linen closet, a large pantry and laundry room. As you step into the heart of the home, the open concept is welcoming with an L-shaped kitchen with shaker-style cabinetry and stainless-steel appliances. Everyone will feel included with the openness to the living room. Tucked in the back corner for privacy is the primary bedroom with a walk-in closet and access to its own private ensuite. Like all homes in Oakmont Place, the Sullivan includes a Home is Connected smart home technology package which allows you to control your home with your smart device while near or away. This home is also being built to Gold FORTIFIED HomeTM certification so see your Sales Representative for details. Pictures are of a similar home and not necessarily of the subject property. Pictures are representational only. The Sullivan floorplan may be the perfect floorplan!
Active
$235,900
7829 Oakmont Dr N, Theodore, AL 36582
4beds
1,429sqft
Single Family Residence, Residential
Built in 2025
6,534 Square Feet Lot
$236,000 Zestimate®
$165/sqft
$28/mo HOA
What's special
Walk-in closetPrivate ensuiteStainless-steel appliancesOpen conceptShaker-style cabinetryL-shaped kitchen
Call: (251) 313-7689
- 36 days
- on Zillow |
- 82 |
- 1 |
Zillow last checked: 7 hours ago
Listing updated: July 11, 2025 at 04:17am
Listed by:
Jennie Ely 251-758-3355,
DHI Realty of Alabama LLC
Source: GCMLS,MLS#: 7610892
Travel times
Schedule tour
Select your preferred tour type — either in-person or real-time video tour — then discuss available options with the builder representative you're connected with.
Facts & features
Interior
Bedrooms & bathrooms
- Bedrooms: 4
- Bathrooms: 2
- Full bathrooms: 2
Heating
- Electric, Heat Pump
Cooling
- Central Air, Heat Pump
Appliances
- Included: Dishwasher, Disposal, Electric Range, Electric Water Heater, Microwave
- Laundry: Laundry Room
Features
- Smart Home
- Flooring: Vinyl
- Windows: Insulated Windows
- Basement: None
- Has fireplace: No
- Fireplace features: None
Interior area
- Total structure area: 1,429
- Total interior livable area: 1,429 sqft
Video & virtual tour
Property
Parking
- Parking features: Driveway
- Has uncovered spaces: Yes
Accessibility
- Accessibility features: None
Features
- Levels: One
- Patio & porch: None
- Exterior features: None
- Pool features: None
- Spa features: None
- Fencing: None
- Has view: Yes
- View description: Other
- Waterfront features: None
Lot
- Size: 6,534 Square Feet
- Dimensions: 52 x 125
- Features: Back Yard, Front Yard, Other
Details
- Additional structures: None
Construction
Type & style
- Home type: SingleFamily
- Architectural style: Traditional
- Property subtype: Single Family Residence, Residential
Materials
- Vinyl Siding
- Foundation: Slab
- Roof: Shingle
Condition
- true
- New construction: Yes
- Year built: 2025
Details
- Builder name: D.R. Horton
Utilities & green energy
- Electric: None
- Sewer: Public Sewer
- Water: Public
- Utilities for property: Cable Available, Electricity Available, Sewer Available, Underground Utilities, Water Available
Green energy
- Energy efficient items: None
Community & HOA
Community
- Features: None
- Subdivision: Oakmont Place
HOA
- Has HOA: Yes
- HOA fee: $330 annually
Location
- Region: Theodore
Financial & listing details
- Price per square foot: $165/sqft
- Annual tax amount: $306
- Date on market: 7/10/2025
- Electric utility on property: Yes
- Road surface type: Asphalt
About the community
Welcome to Oakmont Place, a charming new home community in Theodore, Alabama, offering the perfect opportunity for first-time homebuyers. With multiple floorplans available in our Express Series, you can choose from single-story homes ranging from 2 to 4 bedrooms, up to 2 bathrooms, and 915 to 1,429 square feet of thoughtfully designed living space.
Each home at Oakmont Place features modern finishes, including white shaker-style cabinetry and stainless-steel appliances, creating a sleek and stylish kitchen that's perfect for daily living and entertaining. Homes are equipped with smart home technology, allowing you to control lighting, temperature, and security at your fingertips. An LED lighting package enhances the warm ambiance, adding a modern touch throughout. The four-sided vinyl exteriors provide charm and durability, ensuring your home is both beautiful and built to last.
Conveniently located off Old Pascagoula Road and Creel Road, Oakmont Place offers quick access to I-10 and is just a short drive from everything Mobile has to offer. From nearby restaurants and grocery stores to parks and local attractions, this community places you near it all.
Whether you're looking for a spacious family home or a cozy, low-maintenance space, Oakmont Place has the perfect fit for your lifestyle. Plus, every home comes with one of the most comprehensive warranties in the industry, giving you confidence in your investment.
Discover your ideal home at Oakmont Place. Schedule your tour today and let us help you find the perfect place to call home!
Source: DR Horton

