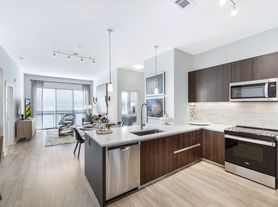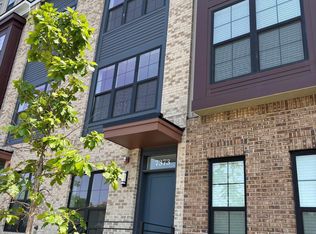Welcome to this charming 5-bedroom, 4.5-bath colonial, set on a 1-acre lot in McLean. With a spacious front yard for play or relaxing, a main level that flows well for everyday living and entertaining, and a private setting just off Old Dominion Drive, lined with cherry trees, this home offers both practicality and charm. Inside, the main level features a bright, open flow and an updated kitchen with several brand-new appliances. French doors lead to the rear patio, ideal for indoor-outdoor living and entertaining. A sunny private main level office is perfect for working from home. Upstairs, there are five spacious bedrooms and three renovated full bathrooms offering plenty of space and comfort for family and guests. The owner's suite enjoys an adjacent sitting room/study as well as a bonus washer/dryer combo in the en suite bath. The fully finished lower level includes a recreation area and full bathroom, creating additional space for relaxation or entertainment. Its prime McLean location offers quick access to downtown McLean shops and dining, major commuter routes, Tysons, DC, and top-rated schools (the Langley HS pyramid) combining convenience, prestige, and the lifestyle this community is known for. Yard maintenance is included in the rent. Available immediately. Owners would welcome a long-term tenant.
House for rent
$6,900/mo
7829 Old Dominion Dr, Mc Lean, VA 22102
5beds
4,700sqft
Price may not include required fees and charges.
Singlefamily
Available now
Cats, small dogs OK
Central air, electric
In unit laundry
2 Attached garage spaces parking
Oil, forced air, fireplace
What's special
Five spacious bedrooms
- 5 days |
- -- |
- -- |
Travel times
Looking to buy when your lease ends?
Consider a first-time homebuyer savings account designed to grow your down payment with up to a 6% match & a competitive APY.
Facts & features
Interior
Bedrooms & bathrooms
- Bedrooms: 5
- Bathrooms: 5
- Full bathrooms: 4
- 1/2 bathrooms: 1
Rooms
- Room types: Family Room
Heating
- Oil, Forced Air, Fireplace
Cooling
- Central Air, Electric
Appliances
- Included: Dishwasher, Disposal, Dryer, Microwave, Oven, Refrigerator, Washer
- Laundry: In Unit, Main Level
Features
- Breakfast Area, Crown Molding, Dining Area, Double/Dual Staircase, Exhaust Fan, Family Room Off Kitchen, Floor Plan - Traditional, Kitchen Island, Open Floorplan, Primary Bath(s), Upgraded Countertops, Wainscotting
- Flooring: Hardwood
- Has basement: Yes
- Has fireplace: Yes
Interior area
- Total interior livable area: 4,700 sqft
Property
Parking
- Total spaces: 2
- Parking features: Attached, Covered
- Has attached garage: Yes
- Details: Contact manager
Features
- Exterior features: Contact manager
Details
- Parcel number: 0204090003
- Other equipment: Intercom
Construction
Type & style
- Home type: SingleFamily
- Architectural style: Colonial
- Property subtype: SingleFamily
Materials
- Roof: Shake Shingle
Condition
- Year built: 1977
Community & HOA
Location
- Region: Mc Lean
Financial & listing details
- Lease term: Contact For Details
Price history
| Date | Event | Price |
|---|---|---|
| 11/19/2025 | Listed for rent | $6,900+16.9%$1/sqft |
Source: Bright MLS #VAFX2273372 | ||
| 6/16/2020 | Listing removed | $5,900$1/sqft |
Source: MCM Realty Company #VAFX1115600 | ||
| 3/20/2020 | Price change | $5,900-4.8%$1/sqft |
Source: MCM Realty Company #VAFX1115600 | ||
| 3/13/2020 | Listed for rent | $6,200+8.8%$1/sqft |
Source: MCM Realty Company #VAFX1115600 | ||
| 9/21/2018 | Listing removed | $5,700$1/sqft |
Source: MCM Realty Company #1000429952 | ||

