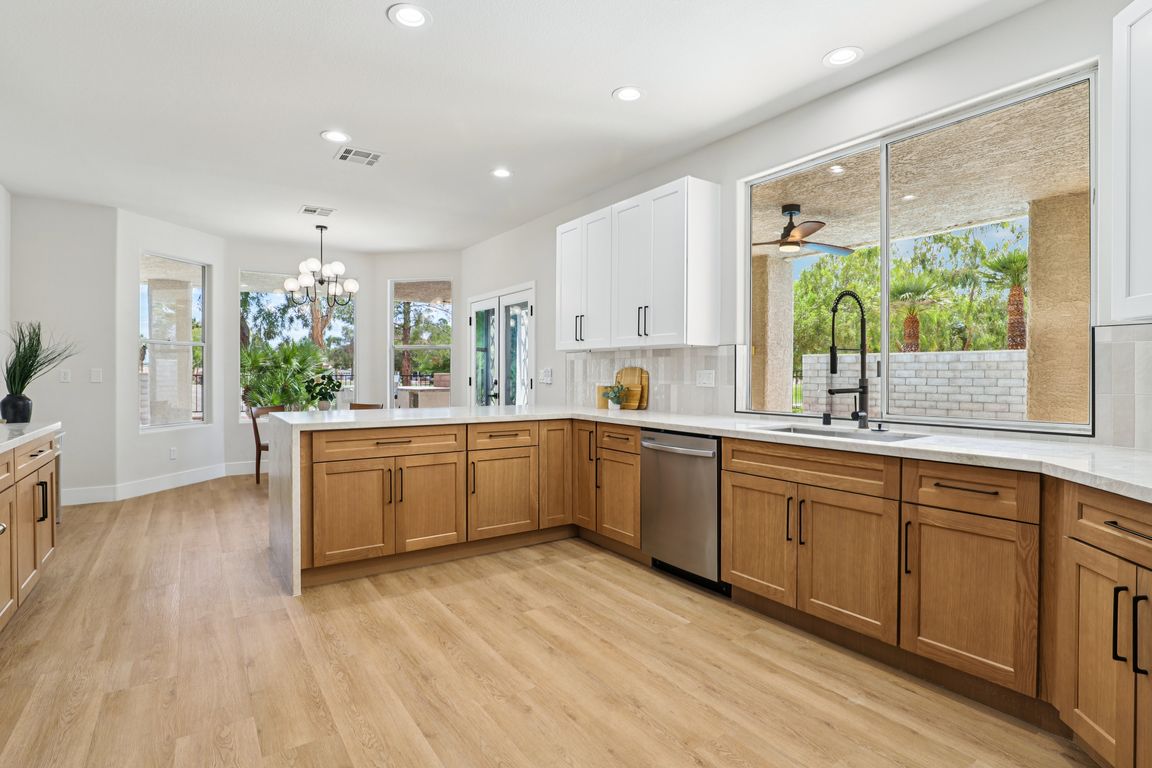
Active
$899,000
3beds
2,608sqft
7829 Painted Sunset Dr, Las Vegas, NV 89149
3beds
2,608sqft
Single family residence
Built in 1996
9,583 sqft
3 Attached garage spaces
$345 price/sqft
$220 monthly HOA fee
What's special
Oversized primary bedroomDesigner tiled fireplace wallCustom fabricated quartzite countertopsCustom two-tone cabinetryLuxury vinyl plank floorsStunning interior renovations
WELCOME TO THE BEST HOUSE ON THE COURSE IN PAINTED DESERT THIS RARE, FULLY REMODELED HOME WITH A STUNNING GOLF COURSE & MOUNTAIN VIEWS, OVERSIZED POOL/ SPA & STUNNING INTERIOR RENOVATIONS. THIS SINGLE-STORY HOME HAS BEEN UPGRADED W/ TOP QUALITY MATERIALS & FIXTURES, INCLUDING BUT NOT LIMITED TO: BRAND NEW LUXURY ...
- 3 days
- on Zillow |
- 638 |
- 42 |
Source: LVR,MLS#: 2712988 Originating MLS: Greater Las Vegas Association of Realtors Inc
Originating MLS: Greater Las Vegas Association of Realtors Inc
Travel times
Living Room
Kitchen
Primary Bedroom
Zillow last checked: 7 hours ago
Listing updated: August 25, 2025 at 11:48am
Listed by:
Joseph Debenedetto S.0200132 725-465-7646,
The Boeckle Group
Source: LVR,MLS#: 2712988 Originating MLS: Greater Las Vegas Association of Realtors Inc
Originating MLS: Greater Las Vegas Association of Realtors Inc
Facts & features
Interior
Bedrooms & bathrooms
- Bedrooms: 3
- Bathrooms: 3
- Full bathrooms: 3
Primary bedroom
- Description: Pbr Separate From Other,Sitting Room,Walk-In Closet(s)
- Dimensions: 22X15
Bedroom 2
- Description: Closet
- Dimensions: 15X13
Bedroom 3
- Description: Closet
- Dimensions: 14X12
Kitchen
- Description: Breakfast Bar/Counter,Breakfast Nook/Eating Area,Island
Heating
- Central, Gas, Multiple Heating Units
Cooling
- Central Air, Electric, 2 Units
Appliances
- Included: Dishwasher, Disposal, Gas Range, Microwave, Refrigerator
- Laundry: Gas Dryer Hookup, Main Level, Laundry Room
Features
- Bedroom on Main Level, Ceiling Fan(s), Primary Downstairs
- Flooring: Luxury Vinyl Plank
- Number of fireplaces: 2
- Fireplace features: Electric, Living Room, Primary Bedroom
Interior area
- Total structure area: 2,608
- Total interior livable area: 2,608 sqft
Video & virtual tour
Property
Parking
- Total spaces: 3
- Parking features: Attached, Epoxy Flooring, Garage, Private
- Attached garage spaces: 3
Features
- Stories: 1
- Patio & porch: Covered, Patio
- Exterior features: Built-in Barbecue, Barbecue, Patio, Private Yard
- Has private pool: Yes
- Pool features: Heated, Community
- Has spa: Yes
- Spa features: In Ground
- Fencing: Block,Back Yard
Lot
- Size: 9,583.2 Square Feet
- Features: Desert Landscaping, Landscaped, < 1/4 Acre
Details
- Parcel number: 12533614010
- Zoning description: Single Family
- Horse amenities: None
Construction
Type & style
- Home type: SingleFamily
- Architectural style: One Story
- Property subtype: Single Family Residence
Materials
- Roof: Tile
Condition
- Resale
- Year built: 1996
Utilities & green energy
- Electric: Photovoltaics None
- Sewer: Public Sewer
- Water: Public
- Utilities for property: Underground Utilities
Community & HOA
Community
- Features: Pool
- Security: Gated Community
- Subdivision: Painted Desert Parcel #18
HOA
- Has HOA: Yes
- Amenities included: Clubhouse, Gated, Pool, Guard, Tennis Court(s)
- Services included: Association Management
- HOA fee: $220 monthly
- HOA name: Painted Desert
- HOA phone: 702-645-3774
Location
- Region: Las Vegas
Financial & listing details
- Price per square foot: $345/sqft
- Tax assessed value: $564,466
- Annual tax amount: $4,666
- Date on market: 8/25/2025
- Listing agreement: Exclusive Right To Sell
- Listing terms: Cash,Conventional,FHA,VA Loan