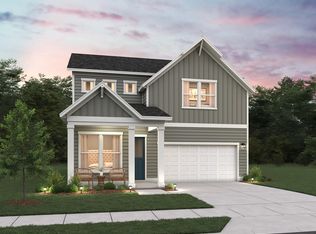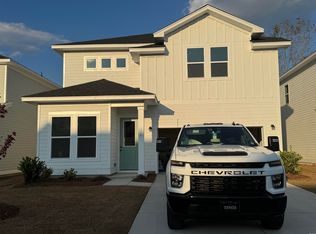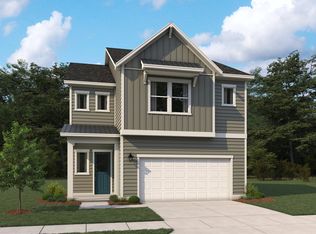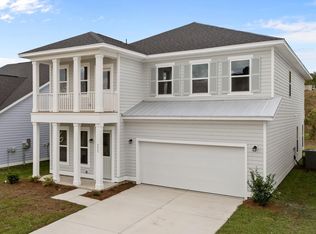The Cyprus floorplan offers 2,336 sq. ft. of well-designed living across two stories, with 5 bedrooms and 3 baths that provide flexibility for families of all sizes. On the main floor, a secondary bedroom with a full bath is perfect for guests or multigenerational living. The kitchen features abundant counter space, a full working island overlooking the dining and family room, and a sink with a backyard view-making both everyday meals and entertaining effortless. A rear covered patio extends your living space outdoors.Upstairs, the primary suite is a true retreat, complete with a spacious ensuite featuring dual sinks, a walk-in shower with bench, a private water closet, and a large walk-in closet. Three additional bedrooms-two with walk-in closets-surround a conveniently located laundry room, keeping everything within easy reach.This home is finished with our Coastal Collection, where soft linen and seaglass hues bring breezy elegance to every corner. White cabinets, nickel finishes, textured sea-blue subway tile, white quartz countertops, and cool-toned neutral LVP flooring create interiors that feel fresh, airy, and timeless-an oceanfront staycation all year round.
This property is off market, which means it's not currently listed for sale or rent on Zillow. This may be different from what's available on other websites or public sources.



