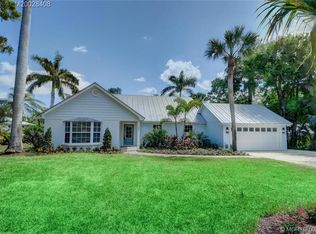Sold for $1,000,000 on 06/05/25
$1,000,000
783 NW Forrest Drive, Stuart, FL 34994
4beds
2,804sqft
Single Family Residence
Built in 1972
0.4 Acres Lot
$950,900 Zestimate®
$357/sqft
$5,384 Estimated rent
Home value
$950,900
$856,000 - $1.06M
$5,384/mo
Zestimate® history
Loading...
Owner options
Explore your selling options
What's special
Discover the perfect blend of modern luxury & timeless charm in this completely updated pool home in North River Shores over 2800sq ft! Nestled on a quiet, peaceful street, this 4-bed, 2-bath solid CBS home offers durability & elegance with a metal roof, impact windows/doors, & a full-house generator for ultimate peace of mind. Completely turnkey, this home is adorned with hardwood floors, custom built-ins, tongue & groove ceilings, & crown moldings. The stunning kitchen feature a marble island, pot filler, SS appliances, & a spacious walk-in pantry. Retreat to the primary suite with its spa-like bath & walk-in closets. Step outside to your 2025 shell stone patio & saltwater pool with a tiki hut, ideal for entertaining. Lush, mature landscaping enhances the serene setting. Enjoy access to NRS private boat ramp, three waterfront parks, & a low HOA, all just minutes to Downtown Stuart & Martin County's pristine beaches. A rare opportunity to own a slice of heaven in the heart of Stuart!
Zillow last checked: 8 hours ago
Listing updated: June 05, 2025 at 08:30am
Listed by:
Patrick A Stracuzzi 772-283-9991,
RE/MAX Community
Bought with:
Brian Coffey
One Sotheby's International Re
Source: BeachesMLS,MLS#: RX-11070271 Originating MLS: Beaches MLS
Originating MLS: Beaches MLS
Facts & features
Interior
Bedrooms & bathrooms
- Bedrooms: 4
- Bathrooms: 2
- Full bathrooms: 2
Primary bedroom
- Level: M
- Area: 238
- Dimensions: 17 x 14
Bedroom 2
- Level: M
- Area: 154
- Dimensions: 14 x 11
Bedroom 3
- Level: M
- Area: 154
- Dimensions: 14 x 11
Bedroom 4
- Level: M
- Area: 252
- Dimensions: 18 x 14
Dining room
- Level: M
- Area: 169
- Dimensions: 13 x 13
Family room
- Level: M
- Area: 368
- Dimensions: 23 x 16
Kitchen
- Level: M
- Area: 195
- Dimensions: 15 x 13
Living room
- Level: M
- Area: 272
- Dimensions: 17 x 16
Utility room
- Level: M
- Area: 112
- Dimensions: 14 x 8
Heating
- Central, Electric
Cooling
- Ceiling Fan(s), Central Air, Electric
Appliances
- Included: Cooktop, Dishwasher, Disposal, Dryer, Microwave, Refrigerator, Washer, Electric Water Heater
- Laundry: Sink, Inside
Features
- Built-in Features, Closet Cabinets, Entry Lvl Lvng Area, Entrance Foyer, Kitchen Island, Pantry, Split Bedroom, Walk-In Closet(s)
- Flooring: Carpet, Wood
- Doors: French Doors
- Windows: Impact Glass, Storm Shutters, Impact Glass (Complete)
Interior area
- Total structure area: 3,428
- Total interior livable area: 2,804 sqft
Property
Parking
- Total spaces: 2
- Parking features: Circular Driveway, Garage - Attached, Auto Garage Open
- Attached garage spaces: 2
- Has uncovered spaces: Yes
Features
- Stories: 1
- Exterior features: Auto Sprinkler, Custom Lighting, Well Sprinkler
- Has private pool: Yes
- Pool features: Child Gate, Concrete, In Ground, Salt Water
- Fencing: Fenced
- Waterfront features: None
Lot
- Size: 0.40 Acres
- Features: 1/4 to 1/2 Acre, Wooded
Details
- Parcel number: 313741002000000303
- Zoning: R-1
- Other equipment: Generator
Construction
Type & style
- Home type: SingleFamily
- Architectural style: Ranch
- Property subtype: Single Family Residence
Materials
- Block
- Roof: Metal
Condition
- Resale
- New construction: No
- Year built: 1972
Utilities & green energy
- Sewer: Public Sewer
- Water: Public
- Utilities for property: Cable Connected
Community & neighborhood
Security
- Security features: Security System Owned, Smoke Detector(s)
Community
- Community features: Basketball, Boating, Park, Picnic Area, Playground, Sidewalks, Street Lights
Location
- Region: Stuart
- Subdivision: North River Forest
HOA & financial
HOA
- Has HOA: Yes
- HOA fee: $18 monthly
- Services included: Common Areas, Recrtnal Facility
Other fees
- Application fee: $0
Other
Other facts
- Listing terms: Cash,Conventional,FHA,VA Loan
Price history
| Date | Event | Price |
|---|---|---|
| 6/5/2025 | Sold | $1,000,000-13%$357/sqft |
Source: | ||
| 5/6/2025 | Pending sale | $1,150,000$410/sqft |
Source: | ||
| 3/11/2025 | Listed for sale | $1,150,000$410/sqft |
Source: | ||
Public tax history
Tax history is unavailable.
Neighborhood: North River Shores
Nearby schools
GreatSchools rating
- 7/10Felix A Williams Elementary SchoolGrades: PK-5Distance: 1 mi
- 5/10Stuart Middle SchoolGrades: 6-8Distance: 1.9 mi
- 6/10Jensen Beach High SchoolGrades: 9-12Distance: 1.8 mi
Schools provided by the listing agent
- Elementary: Felix A Williams Elementary School
- Middle: Stuart Middle School
- High: Jensen Beach High School
Source: BeachesMLS. This data may not be complete. We recommend contacting the local school district to confirm school assignments for this home.

Get pre-qualified for a loan
At Zillow Home Loans, we can pre-qualify you in as little as 5 minutes with no impact to your credit score.An equal housing lender. NMLS #10287.
Sell for more on Zillow
Get a free Zillow Showcase℠ listing and you could sell for .
$950,900
2% more+ $19,018
With Zillow Showcase(estimated)
$969,918