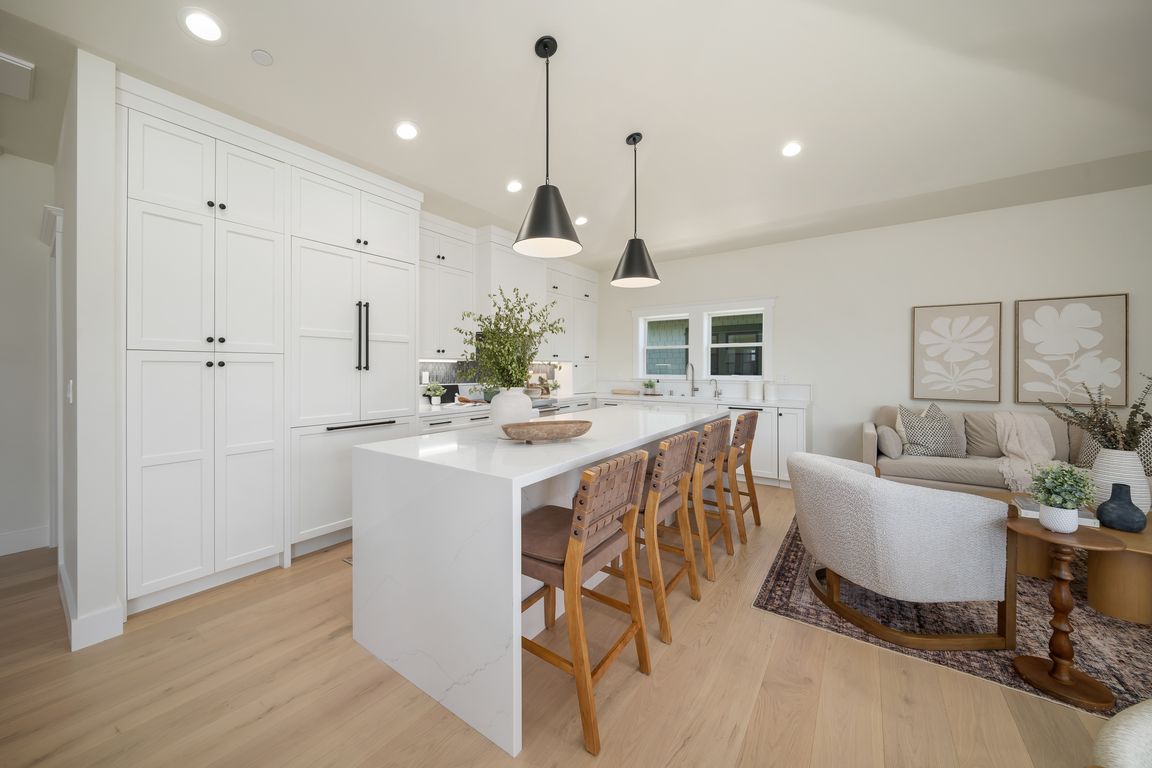
New constructionPrice cut: $25K (9/12)
$1,450,000
2beds
1,434sqft
783 Toro St, San Luis Obispo, CA 93401
2beds
1,434sqft
Single family residence
Built in 2024
3,622 sqft
2 Attached garage spaces
$1,011 price/sqft
What's special
Custom landscaped backyardWolf rangeAdditional bedroom suiteHigh end appliancesTop-of-the-line washer and dryerSeamless paneled refrigeratorFantastic laundry area
BRAND NEW CONSTRUCTION, in the heart of downtown San Luis Obispo. One of a kind custom home, featuring exceptional craftsmanship when replicating the historic Victorian era architecture all while modernizing the interiors. High end appliances throughout, including a Wolf range and speed oven, seamless paneled refrigerator, hood, dishwasher and ...
- 108 days |
- 424 |
- 7 |
Source: CRMLS,MLS#: SC25183428 Originating MLS: California Regional MLS
Originating MLS: California Regional MLS
Travel times
Living Room
Kitchen
Primary Bedroom
Zillow last checked: 8 hours ago
Listing updated: November 23, 2025 at 02:20pm
Listing Provided by:
Levi Seligman DRE #01936432 760-402-0555,
Acquire Mortgage & Real Estate,
Jenifer Narragon DRE #01965467 805-550-7991,
Acquire Mortgage & Real Estate
Source: CRMLS,MLS#: SC25183428 Originating MLS: California Regional MLS
Originating MLS: California Regional MLS
Facts & features
Interior
Bedrooms & bathrooms
- Bedrooms: 2
- Bathrooms: 3
- Full bathrooms: 2
- 1/2 bathrooms: 1
- Main level bathrooms: 1
- Main level bedrooms: 1
Rooms
- Room types: Bedroom, Entry/Foyer, Kitchen, Primary Bathroom, Primary Bedroom, Retreat, Recreation
Primary bedroom
- Features: Multiple Primary Suites
Primary bedroom
- Features: Primary Suite
Bedroom
- Features: Bedroom on Main Level
Bedroom
- Features: Multi-Level Bedroom
Bathroom
- Features: Bathtub, Full Bath on Main Level, Quartz Counters, Separate Shower
Kitchen
- Features: Built-in Trash/Recycling, Kitchen Island, Quartz Counters, Self-closing Cabinet Doors, Self-closing Drawers
Heating
- Central, Ductless, Electric, ENERGY STAR Qualified Equipment, High Efficiency, Solar, Zoned
Cooling
- Central Air, Ductless, Electric, ENERGY STAR Qualified Equipment, High Efficiency, Zoned
Appliances
- Included: Convection Oven, Dishwasher, ENERGY STAR Qualified Appliances, ENERGY STAR Qualified Water Heater, Electric Cooktop, Electric Oven, Electric Water Heater, Freezer, High Efficiency Water Heater, Refrigerator, Range Hood, Solar Hot Water, Self Cleaning Oven, Vented Exhaust Fan, Water To Refrigerator, Water Heater, Dryer, Washer
- Laundry: Washer Hookup, Electric Dryer Hookup, Inside
Features
- Built-in Features, Balcony, Furnished, High Ceilings, Quartz Counters, Bedroom on Main Level, Multiple Primary Suites, Primary Suite
- Flooring: Wood
- Doors: ENERGY STAR Qualified Doors
- Windows: Bay Window(s), ENERGY STAR Qualified Windows
- Has fireplace: No
- Fireplace features: None
- Furnished: Yes
- Common walls with other units/homes: No Common Walls
Interior area
- Total interior livable area: 1,434 sqft
Video & virtual tour
Property
Parking
- Total spaces: 2
- Parking features: Garage Faces Front
- Attached garage spaces: 2
Features
- Levels: Two
- Stories: 2
- Entry location: front
- Patio & porch: Deck, Patio
- Exterior features: Rain Gutters
- Pool features: None
- Fencing: Excellent Condition,New Condition,Wood
- Has view: Yes
- View description: City Lights, Hills, Landmark, Mountain(s), Neighborhood
Lot
- Size: 3,622 Square Feet
- Features: Back Yard, Drip Irrigation/Bubblers, Landscaped, Level, Street Level
Details
- Parcel number: 002316029
- Special conditions: Standard
Construction
Type & style
- Home type: SingleFamily
- Architectural style: Victorian
- Property subtype: Single Family Residence
Materials
- Cement Siding, Lap Siding
- Foundation: Slab
- Roof: Asphalt
Condition
- Turnkey
- New construction: Yes
- Year built: 2024
Utilities & green energy
- Electric: 220 Volts in Garage, Photovoltaics on Grid, 220 Volts For Spa, Photovoltaics Seller Owned
- Sewer: Public Sewer
- Water: Public
- Utilities for property: Cable Available, Electricity Connected, Natural Gas Not Available, Phone Available, Sewer Connected, Underground Utilities, Water Connected
Green energy
- Energy efficient items: Construction, HVAC, Insulation, Thermostat, Windows, Appliances, Water Heater
- Energy generation: Solar
- Construction elements: Conserving Methods
Community & HOA
Community
- Features: Biking, Foothills, Golf, Gutter(s), Hiking, Mountainous, Park, Preserve/Public Land, Storm Drain(s), Street Lights, Suburban, Sidewalks
- Subdivision: San Luis Obispo(380)
Location
- Region: San Luis Obispo
Financial & listing details
- Price per square foot: $1,011/sqft
- Tax assessed value: $725,385
- Annual tax amount: $7,995
- Date on market: 8/14/2025
- Cumulative days on market: 109 days
- Listing terms: Cash,Cash to New Loan,Conventional,Contract,Cal Vet Loan,1031 Exchange,FHA,Fannie Mae,Government Loan,USDA Loan,VA Loan,VA No Loan,VA No No Loan
- Road surface type: Alley Paved