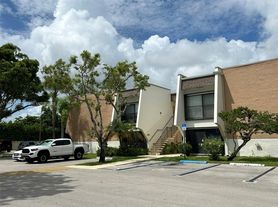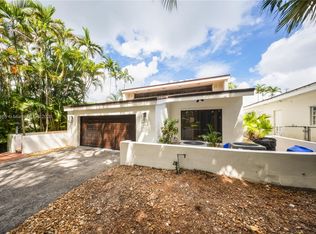Experience ultra-modern living in this fully reimagined 2023 two-story estate, offering exceptional privacy and modern design in the heart of Pinecrest. Greeted by an oversized circular gated driveway, this stunning home features marble floors throughout, an open-concept layout, and a gourmet kitchen equipped with top-tier appliances. The main home features a 1st-floor en-suite bedroom & cabana bath, while the primary suite is located privately upstairs. Enjoy a covered pool, summer kitchen, a separate guest house with 1 BD & 2 full BA, and extra covered parking, ideal for car collectors. Located near top-rated schools, fine dining & shopping. Also available for sale! Lease-to-buy Available!
Copyright Miami Association of Realtors Regional MLS. All rights reserved. Information is deemed reliable but not guaranteed.
House for rent
$20,000/mo
7830 SW 120th St, Pinecrest, FL 33156
5beds
4,119sqft
Price may not include required fees and charges.
Singlefamily
Available now
Cats, small dogs OK
Central air
In unit laundry
Covered parking
-- Heating
What's special
- 85 days |
- -- |
- -- |
Travel times
Looking to buy when your lease ends?
With a 6% savings match, a first-time homebuyer savings account is designed to help you reach your down payment goals faster.
Offer exclusive to Foyer+; Terms apply. Details on landing page.
Facts & features
Interior
Bedrooms & bathrooms
- Bedrooms: 5
- Bathrooms: 4
- Full bathrooms: 4
Rooms
- Room types: Family Room
Cooling
- Central Air
Appliances
- Included: Dishwasher, Disposal, Dryer, Microwave, Oven, Range, Refrigerator, Washer
- Laundry: In Unit, Washer/Dryer Hookup
Features
- Closet Cabinetry, Family Room, First Floor Entry, Loft, Pantry, Separate Guest/In-Law Quarters, Split Bedroom, Volume Ceilings, Walk-In Closet(s)
Interior area
- Total interior livable area: 4,119 sqft
Video & virtual tour
Property
Parking
- Parking features: Covered
- Details: Contact manager
Features
- Exterior features: Contact manager
- Has private pool: Yes
Details
- Parcel number: 2050150050270
Construction
Type & style
- Home type: SingleFamily
- Property subtype: SingleFamily
Condition
- Year built: 1988
Community & HOA
HOA
- Amenities included: Pool
Location
- Region: Pinecrest
Financial & listing details
- Lease term: Contact For Details
Price history
| Date | Event | Price |
|---|---|---|
| 10/15/2025 | Listing removed | $3,700,000$898/sqft |
Source: | ||
| 8/4/2025 | Listed for rent | $20,000$5/sqft |
Source: | ||
| 8/1/2025 | Listed for sale | $3,700,000+8.8%$898/sqft |
Source: | ||
| 7/23/2025 | Listing removed | $3,400,000$825/sqft |
Source: | ||
| 6/20/2025 | Price change | $3,400,000-26.1%$825/sqft |
Source: | ||

