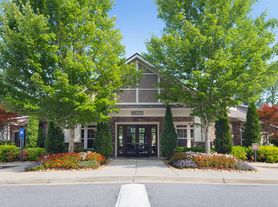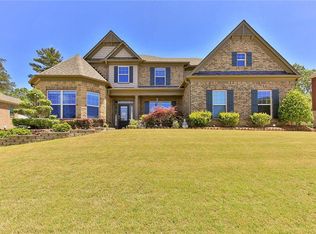Well-Maintained 4-sided brick home located in prestigious and sought after St. Marlo Country Club Community. 6 spacious bedroom and 5 Full Bath. Spacious kitchen opens to huge great room and breakfast room. Light filled floor plan, Luxury Master Bedroom, Large secondary bedrooms with a jack & Jill. Fully finished Terrace Level offers the ultimate entertainment area complete with wet bar, screened porch and privacy. Requirements : minimum 700+ credits score, 12 or 24 month lease.
Listings identified with the FMLS IDX logo come from FMLS and are held by brokerage firms other than the owner of this website. The listing brokerage is identified in any listing details. Information is deemed reliable but is not guaranteed. 2025 First Multiple Listing Service, Inc.
House for rent
$5,500/mo
7830 Tintern Trce, Duluth, GA 30097
6beds
5,274sqft
Price may not include required fees and charges.
Singlefamily
Available Thu Jan 1 2026
No pets
Central air, electric, zoned, ceiling fan
In unit laundry
3 Garage spaces parking
Natural gas, central, forced air, zoned, fireplace
What's special
Light filled floor planBreakfast roomHuge great roomLarge secondary bedroomsUltimate entertainment areaScreened porchSpacious kitchen
- 6 days |
- -- |
- -- |
Travel times
Looking to buy when your lease ends?
Get a special Zillow offer on an account designed to grow your down payment. Save faster with up to a 6% match & an industry leading APY.
Offer exclusive to Foyer+; Terms apply. Details on landing page.
Facts & features
Interior
Bedrooms & bathrooms
- Bedrooms: 6
- Bathrooms: 5
- Full bathrooms: 5
Rooms
- Room types: Family Room, Office
Heating
- Natural Gas, Central, Forced Air, Zoned, Fireplace
Cooling
- Central Air, Electric, Zoned, Ceiling Fan
Appliances
- Included: Dishwasher, Double Oven, Microwave, Range, Refrigerator
- Laundry: In Unit, Laundry Closet, Upper Level
Features
- Cathedral Ceiling(s), Ceiling Fan(s), Double Vanity, Entrance Foyer, High Ceilings 10 ft Main, His and Hers Closets, Tray Ceiling(s), Walk-In Closet(s)
- Flooring: Carpet, Hardwood
- Has basement: Yes
- Has fireplace: Yes
Interior area
- Total interior livable area: 5,274 sqft
Video & virtual tour
Property
Parking
- Total spaces: 3
- Parking features: Garage, Covered
- Has garage: Yes
- Details: Contact manager
Features
- Stories: 2
- Exterior features: Contact manager
- Has spa: Yes
- Spa features: Hottub Spa
Details
- Parcel number: 162253
Construction
Type & style
- Home type: SingleFamily
- Property subtype: SingleFamily
Materials
- Roof: Composition
Condition
- Year built: 1997
Community & HOA
Community
- Features: Clubhouse, Tennis Court(s)
- Security: Gated Community
HOA
- Amenities included: Tennis Court(s)
Location
- Region: Duluth
Financial & listing details
- Lease term: 12 Months
Price history
| Date | Event | Price |
|---|---|---|
| 10/23/2025 | Listed for rent | $5,500$1/sqft |
Source: FMLS GA #7659559 | ||
| 12/12/2014 | Sold | $675,000$128/sqft |
Source: | ||
| 10/31/2014 | Pending sale | $675,000$128/sqft |
Source: Duffy Realty of Atlanta #5359450 | ||
| 10/24/2014 | Listed for sale | $675,000+26.2%$128/sqft |
Source: DUFFY REALTY #07355606 | ||
| 5/18/2012 | Sold | $535,000-5.3%$101/sqft |
Source: Public Record | ||

