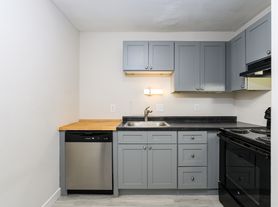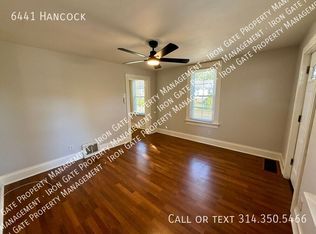You'll love this beautifully renovated ranch home in Affton School district! Updates include: new windows & newer hvac (low bills) new paint and luxury waterproof plank flooring throughout, completely renovated kitchen with white shaker cabinets, stainless appliances and quartz countertops, all new updated lighting and brand new bathroom with tiled shower/tub combo (with rainfall showerhead). This spacious home has 2 large bedrooms, MAIN FLOOR LAUNDRY, a spacious dining room and a finished basement with a bar, for extra recreational space. There is also an area in the basement with extra laundry hookups and can be used for storage. All renovations were permitted and we have an occupancy permit and are able to rent asap! There is a large fenced back yard and a brand new composite deck overlooking it (we welcome your fur babies with a pet deposit & $25 rent). Must pass background/credit check and have first & last month rent with a deposit. Open to shorter/month to month lease.
House for rent
Street View
$2,000/mo
7831 Elton St, Saint Louis, MO 63123
2beds
1,372sqft
Price may not include required fees and charges.
Singlefamily
Available now
Cats, dogs OK
Central air, electric
In unit laundry
2 Carport spaces parking
Natural gas, forced air, fireplace
What's special
Finished basementBrand new bathroomNewer hvacBrand new composite deckRenovated ranch homeQuartz countertopsWhite shaker cabinets
- 4 days |
- -- |
- -- |
Travel times
Looking to buy when your lease ends?
Consider a first-time homebuyer savings account designed to grow your down payment with up to a 6% match & a competitive APY.
Facts & features
Interior
Bedrooms & bathrooms
- Bedrooms: 2
- Bathrooms: 1
- Full bathrooms: 1
Heating
- Natural Gas, Forced Air, Fireplace
Cooling
- Central Air, Electric
Appliances
- Included: Dryer, Oven, Range, Washer
- Laundry: In Unit, Main Level, Washer Dryer Hookup
Features
- Separate Dining, Solid Surface Countertop(s), Workshop/Hobby Area
- Has basement: Yes
- Has fireplace: Yes
Interior area
- Total interior livable area: 1,372 sqft
Property
Parking
- Total spaces: 2
- Parking features: Carport, Covered
- Has carport: Yes
- Details: Contact manager
Features
- Exterior features: Additional Parking, Architecture Style: Ranch Rambler, Basement, Covered, Deck, Family Room, Garbage included in rent, Gas Water Heater, Heating system: Forced Air, Heating: Gas, Level, Lot Features: Level, Main Level, Separate Dining, Sewage included in rent, Sliding Doors, Solid Surface Countertop(s), Stainless Steel Appliance(s), Tilt-In Windows, Washer Dryer Hookup, Wood Burning, Workshop/Hobby Area
Details
- Parcel number: 24J320156
Construction
Type & style
- Home type: SingleFamily
- Architectural style: RanchRambler
- Property subtype: SingleFamily
Condition
- Year built: 1955
Utilities & green energy
- Utilities for property: Garbage, Sewage
Community & HOA
Location
- Region: Saint Louis
Financial & listing details
- Lease term: 12 Months
Price history
| Date | Event | Price |
|---|---|---|
| 11/5/2025 | Listed for rent | $2,000$1/sqft |
Source: MARIS #25074611 | ||
| 12/7/2022 | Sold | -- |
Source: Public Record | ||

