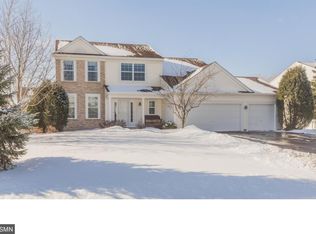Closed
$425,150
7831 Parrish Ave NE, Otsego, MN 55330
3beds
2,372sqft
Single Family Residence
Built in 2000
0.3 Acres Lot
$439,900 Zestimate®
$179/sqft
$2,505 Estimated rent
Home value
$439,900
$418,000 - $462,000
$2,505/mo
Zestimate® history
Loading...
Owner options
Explore your selling options
What's special
Amazing home with many recent updates in a quiet neighborhood. Great location close to shopping and restaurants and easy commute to the city. Home features 3 bedrooms & 3 bathrooms. Large master suite with walk in closet, private bath with separate tub and shower and dual sinks. Guest bath also has dual sinks. Main level has formal living room, formal dining room, family room, and large eat in kitchen with newer stainless appliances, island with granite tops, and tile backsplash. Lower level is unfinished with some flooring installed to be used as a rec room or workout area. One of the homes best features is the deck with new maintenance free decking overlooking the lush fully fenced in back yard that is professionally maintained and has in ground sprinklers. Recent updates to the home include furnace and Timbertech deck in 2020, Water softener in 2021.
Zillow last checked: 8 hours ago
Listing updated: March 29, 2024 at 10:37pm
Listed by:
LeAnn Sather 612-269-7798,
RE/MAX Consultants
Bought with:
Viktor I Shabunya
VIS Realty, Real Estate and Mortgage Services LLC
Source: NorthstarMLS as distributed by MLS GRID,MLS#: 6326914
Facts & features
Interior
Bedrooms & bathrooms
- Bedrooms: 3
- Bathrooms: 3
- Full bathrooms: 2
- 1/2 bathrooms: 1
Bedroom 1
- Level: Upper
- Area: 234 Square Feet
- Dimensions: 18x13
Bedroom 2
- Level: Upper
- Area: 130 Square Feet
- Dimensions: 13x10
Bedroom 3
- Level: Upper
- Area: 120 Square Feet
- Dimensions: 12x10
Dining room
- Level: Main
- Area: 120 Square Feet
- Dimensions: 12x10
Family room
- Level: Main
- Area: 266 Square Feet
- Dimensions: 19x14
Foyer
- Level: Main
- Area: 90 Square Feet
- Dimensions: 10x9
Informal dining room
- Level: Main
- Area: 105 Square Feet
- Dimensions: 15x7
Kitchen
- Level: Main
- Area: 140 Square Feet
- Dimensions: 14x10
Laundry
- Level: Main
- Area: 63 Square Feet
- Dimensions: 9x7
Living room
- Level: Main
- Area: 168 Square Feet
- Dimensions: 14x12
Loft
- Level: Upper
- Area: 216 Square Feet
- Dimensions: 18x12
Heating
- Forced Air, Fireplace(s)
Cooling
- Central Air
Appliances
- Included: Dishwasher, Disposal, Dryer, Humidifier, Microwave, Range, Refrigerator, Washer, Water Softener Owned
Features
- Basement: Daylight,Drain Tiled,Full,Concrete,Sump Pump
- Number of fireplaces: 1
- Fireplace features: Gas, Living Room
Interior area
- Total structure area: 2,372
- Total interior livable area: 2,372 sqft
- Finished area above ground: 2,372
- Finished area below ground: 0
Property
Parking
- Total spaces: 3
- Parking features: Attached, Asphalt, Garage Door Opener, Insulated Garage
- Attached garage spaces: 3
- Has uncovered spaces: Yes
- Details: Garage Dimensions (30X21), Garage Door Height (7), Garage Door Width (16)
Accessibility
- Accessibility features: None
Features
- Levels: Two
- Stories: 2
- Patio & porch: Deck
- Pool features: None
- Fencing: Chain Link,Full
Lot
- Size: 0.30 Acres
Details
- Foundation area: 1155
- Parcel number: 118069002030
- Zoning description: Residential-Single Family
Construction
Type & style
- Home type: SingleFamily
- Property subtype: Single Family Residence
Materials
- Brick/Stone, Vinyl Siding
- Roof: Asphalt
Condition
- Age of Property: 24
- New construction: No
- Year built: 2000
Utilities & green energy
- Gas: Natural Gas
- Sewer: City Sewer/Connected
- Water: City Water/Connected
Community & neighborhood
Location
- Region: Otsego
- Subdivision: Prairie Creek
HOA & financial
HOA
- Has HOA: No
Other
Other facts
- Road surface type: Paved
Price history
| Date | Event | Price |
|---|---|---|
| 3/30/2023 | Sold | $425,150+1.5%$179/sqft |
Source: | ||
| 2/28/2023 | Pending sale | $419,000$177/sqft |
Source: | ||
| 2/22/2023 | Price change | $419,000-1.4%$177/sqft |
Source: | ||
| 2/8/2023 | Listed for sale | $425,000+39.3%$179/sqft |
Source: | ||
| 6/12/2017 | Sold | $305,000+0%$129/sqft |
Source: | ||
Public tax history
| Year | Property taxes | Tax assessment |
|---|---|---|
| 2025 | $4,360 -4.4% | $406,800 +1.1% |
| 2024 | $4,560 +2.8% | $402,400 -6% |
| 2023 | $4,434 +5.8% | $428,000 +16.2% |
Find assessor info on the county website
Neighborhood: 55330
Nearby schools
GreatSchools rating
- 7/10Otsego Elementary SchoolGrades: K-4Distance: 0.3 mi
- 8/10Prairie View Middle SchoolGrades: 6-8Distance: 3.6 mi
- 10/10Rogers Senior High SchoolGrades: 9-12Distance: 3.7 mi
Get a cash offer in 3 minutes
Find out how much your home could sell for in as little as 3 minutes with a no-obligation cash offer.
Estimated market value
$439,900
Get a cash offer in 3 minutes
Find out how much your home could sell for in as little as 3 minutes with a no-obligation cash offer.
Estimated market value
$439,900
