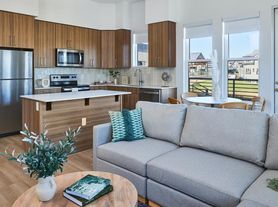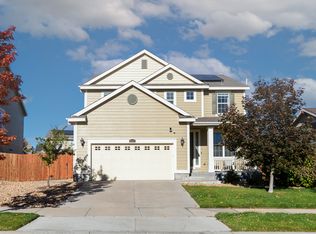Spacious 5-bedroom, 4-bath home offering 3,226 finished sq. ft. of comfortable living space. The main floor includes a study that can double as a 5th bedroom, plus hardwood floors in the entry and kitchen. The kitchen is a true gathering place with a large island, updated appliances, built-in microwave, computer desk, and generous eating area.
The family room impresses with a floor-to-ceiling stone fireplace, built-in shelving, and a cozy corner window seat, while the living room features a beautiful tile fireplace for added charm. The luxurious primary suite includes a walk-in closet and a spa-like 5-piece bath.
The finished basement expands your living options with a spacious rec room complete with built-in cabinetry, plus a versatile bonus room. TREX deck for enjoying the Colorado outdoors. This home is filled with thoughtful details and inviting spacesperfect for both everyday living and entertaining.
No Smoking. $35 pet rent/per month and a $300 pet deposit. Short term 9 month lease.
Professionally managed by Hayes & Company Inc.
Applicant has the right to provide Hayes & Company, Inc. with a Portable Tenant Screening Report (PTSR) that is not more than 30 days old, as defined in 38-12-902(2.5), Colorado Revised Statutes; and 2) if Applicant provides Hayes & Company, Inc. with a PTSR, Hayes & Company, Inc. is prohibited from: a) charging Applicant a rental application fee; or b) charging Applicant a fee for Hayes & Company, Inc. to access or use the PTSR.
House for rent
$3,000/mo
7831 Tangleoak Ln, Castle Pines, CO 80108
5beds
3,382sqft
Price may not include required fees and charges.
Single family residence
Available Sat Oct 18 2025
Dogs OK
-- A/C
-- Laundry
-- Parking
Fireplace
What's special
Floor-to-ceiling stone fireplaceBeautiful tile fireplaceFinished basementTrex deckLarge islandLuxurious primary suiteVersatile bonus room
- 16 hours |
- -- |
- -- |
Travel times
Looking to buy when your lease ends?
Consider a first-time homebuyer savings account designed to grow your down payment with up to a 6% match & 3.83% APY.
Facts & features
Interior
Bedrooms & bathrooms
- Bedrooms: 5
- Bathrooms: 4
- Full bathrooms: 3
- 1/2 bathrooms: 1
Heating
- Fireplace
Features
- Walk In Closet, Walk-In Closet(s)
- Flooring: Hardwood
- Has basement: Yes
- Has fireplace: Yes
Interior area
- Total interior livable area: 3,382 sqft
Property
Parking
- Details: Contact manager
Features
- Patio & porch: Deck
- Exterior features: No Utilities included in rent, Walk In Closet
Details
- Parcel number: 235104104035
Construction
Type & style
- Home type: SingleFamily
- Property subtype: Single Family Residence
Community & HOA
Location
- Region: Castle Pines
Financial & listing details
- Lease term: Contact For Details
Price history
| Date | Event | Price |
|---|---|---|
| 10/9/2025 | Listed for rent | $3,000$1/sqft |
Source: Zillow Rentals | ||
| 5/20/2008 | Listing removed | $343,800$102/sqft |
Source: VLS Homes | ||
| 5/6/2008 | Price change | $343,800-4.2%$102/sqft |
Source: VLS Homes | ||
| 2/2/2008 | Listed for sale | $358,800$106/sqft |
Source: Homes & Land | ||
| 12/19/2007 | Listing removed | $358,800$106/sqft |
Source: Realty Generator #593600 | ||

